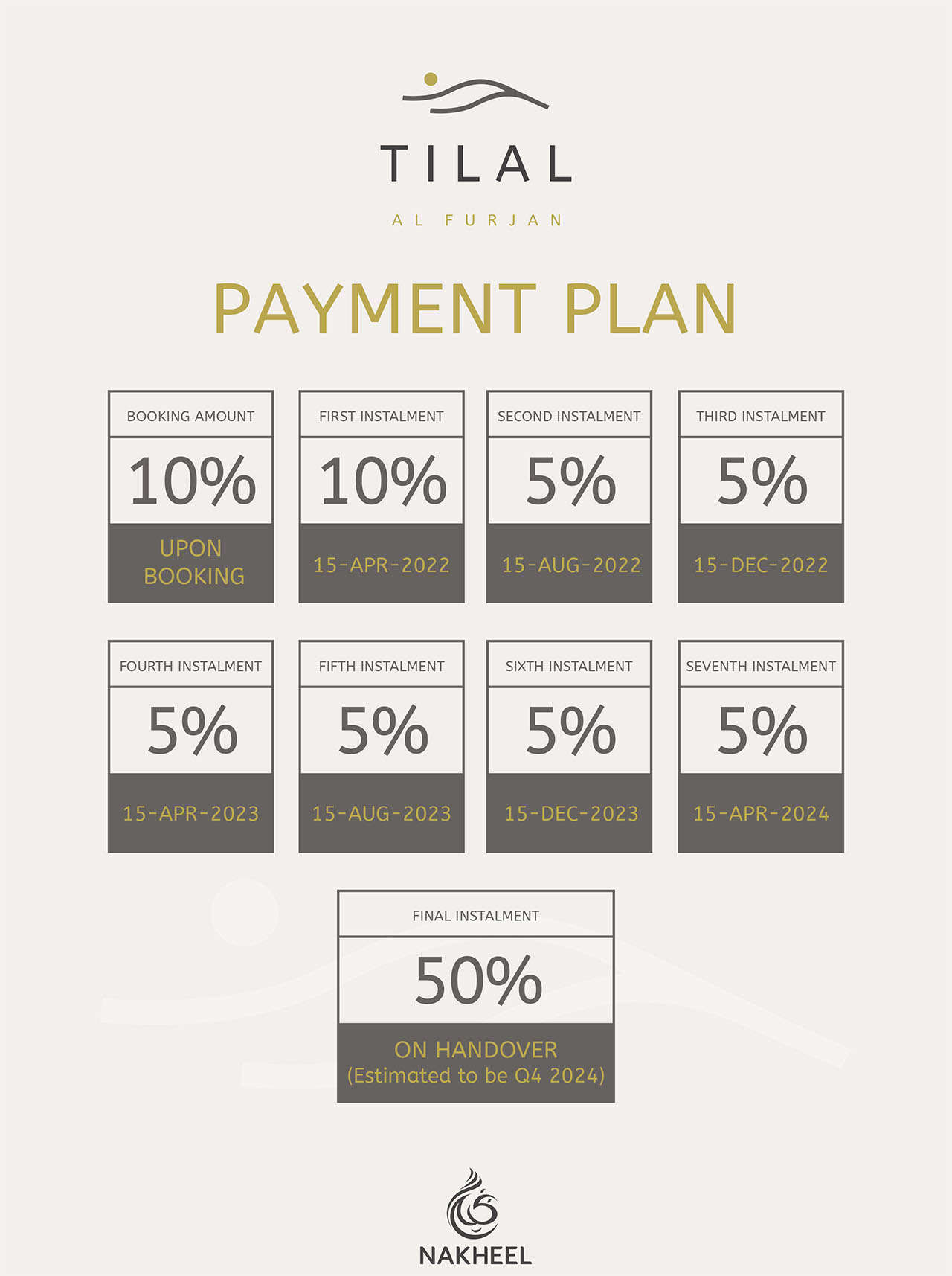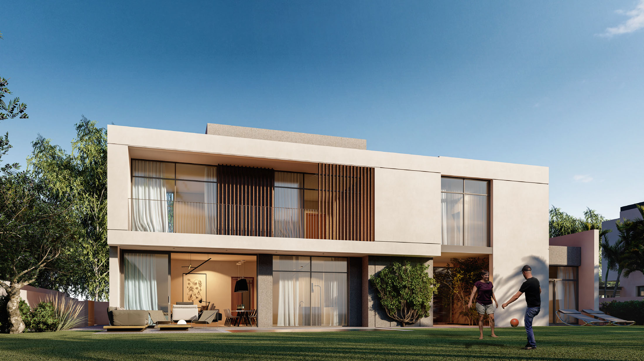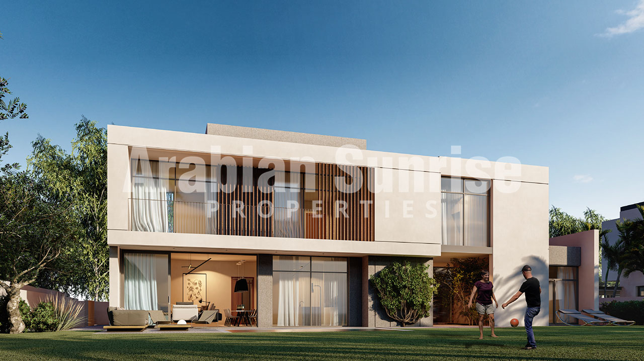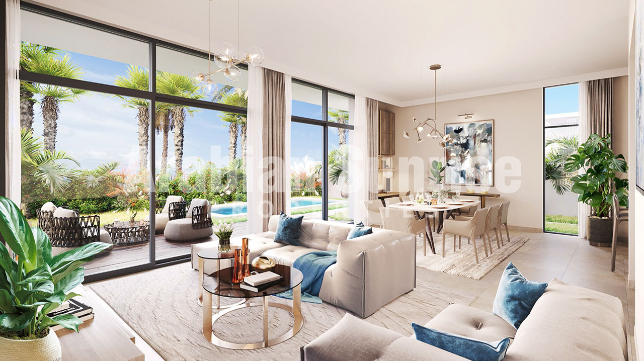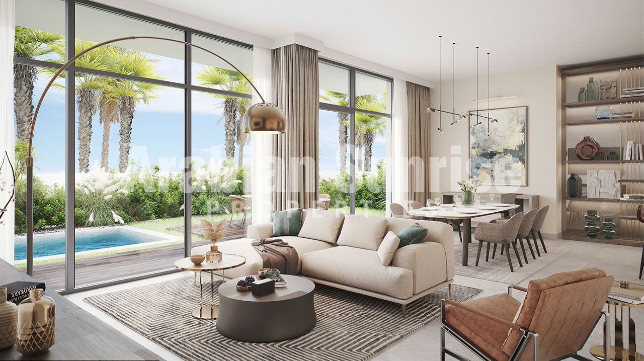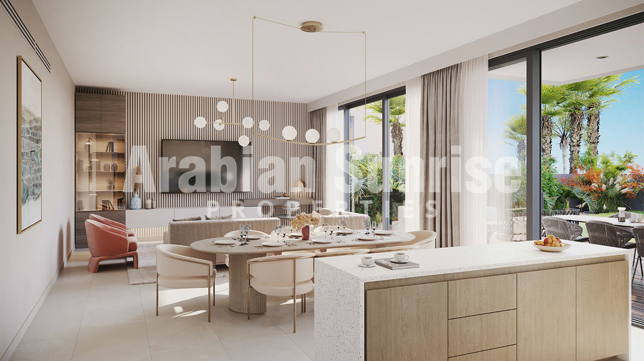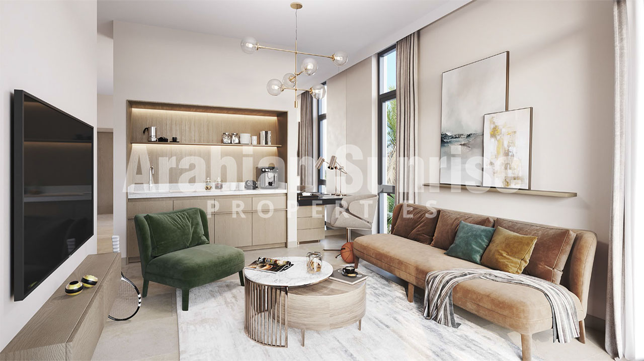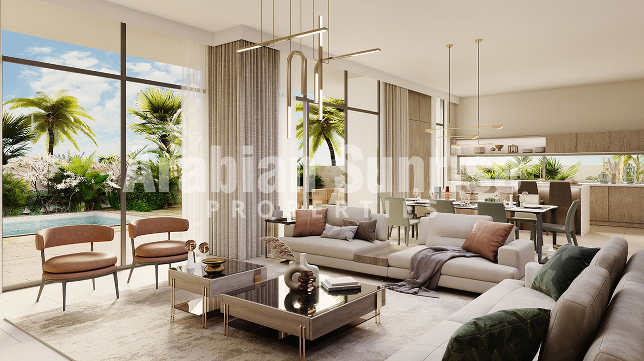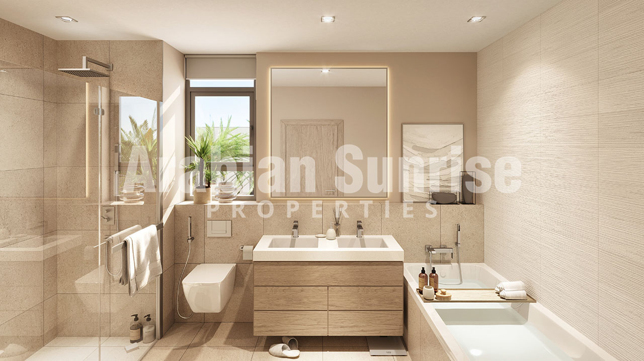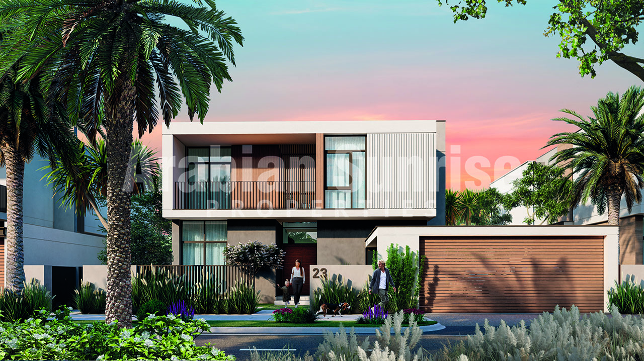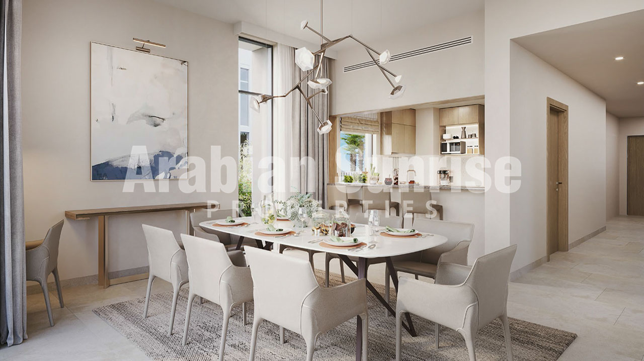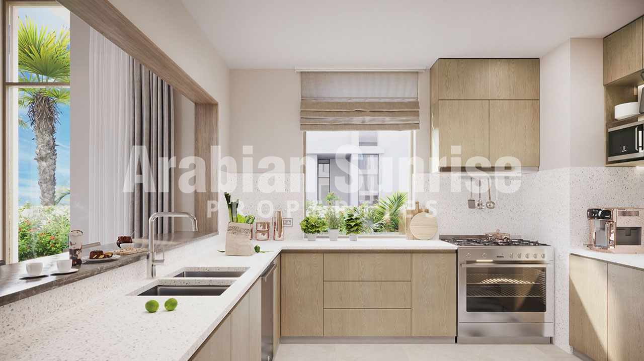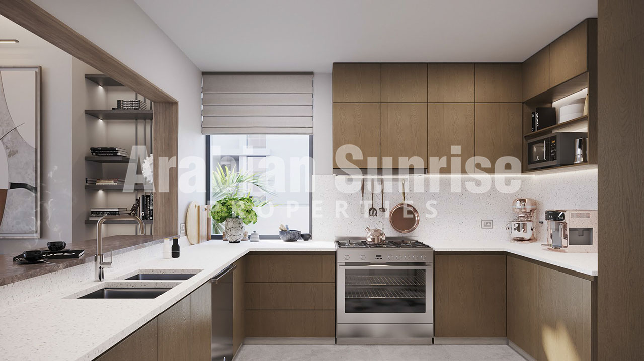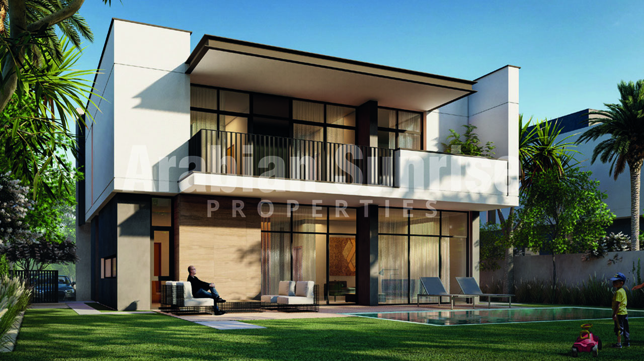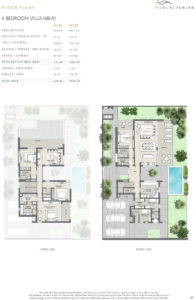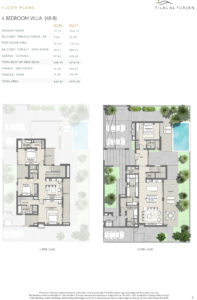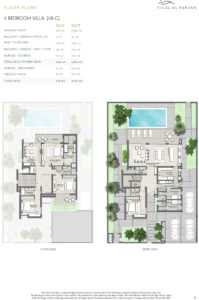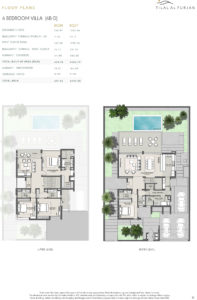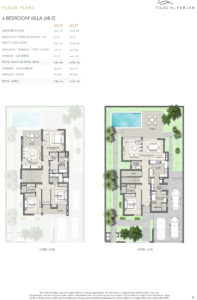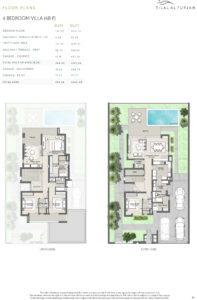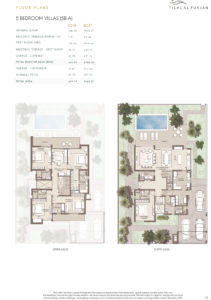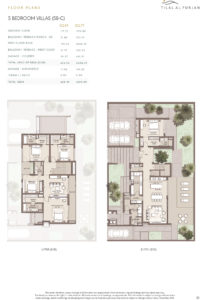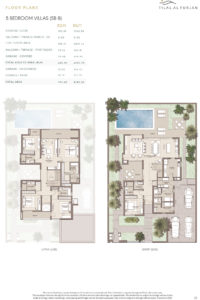4 & 5 bedroom Standalone Villas
A new level of modern elegance marks every villa within Tilal Al Furjan. Clean lines form the remarkably spacious interiors and define the highest standard of finishes to create a home that provides a welcome like no other.
Four and five bedroom villas have been designed to go above and beyond in spaciousness and quality of finish. A grand entrance foyer sets the scene for impressive and expansive living areas as vast floor to ceiling windows invite natural light and provide a seamless connection to the extensive garden.
With an abundance of space at every turn, the ground floor hosts a maid’s room, powder room, guest bedroom with en-suite bathroom. On the first floor is a large family room, pantry and study with the remaining bedrooms all partnered with en-suite. The impressive master bedroom has a walk-in wardrobe and five fixture en-suite bathroom. A large shaded balcony overlooks the rear garden where a swimming pool is optional and the garage is vast enough for three cars to call home.
Payment Plans
