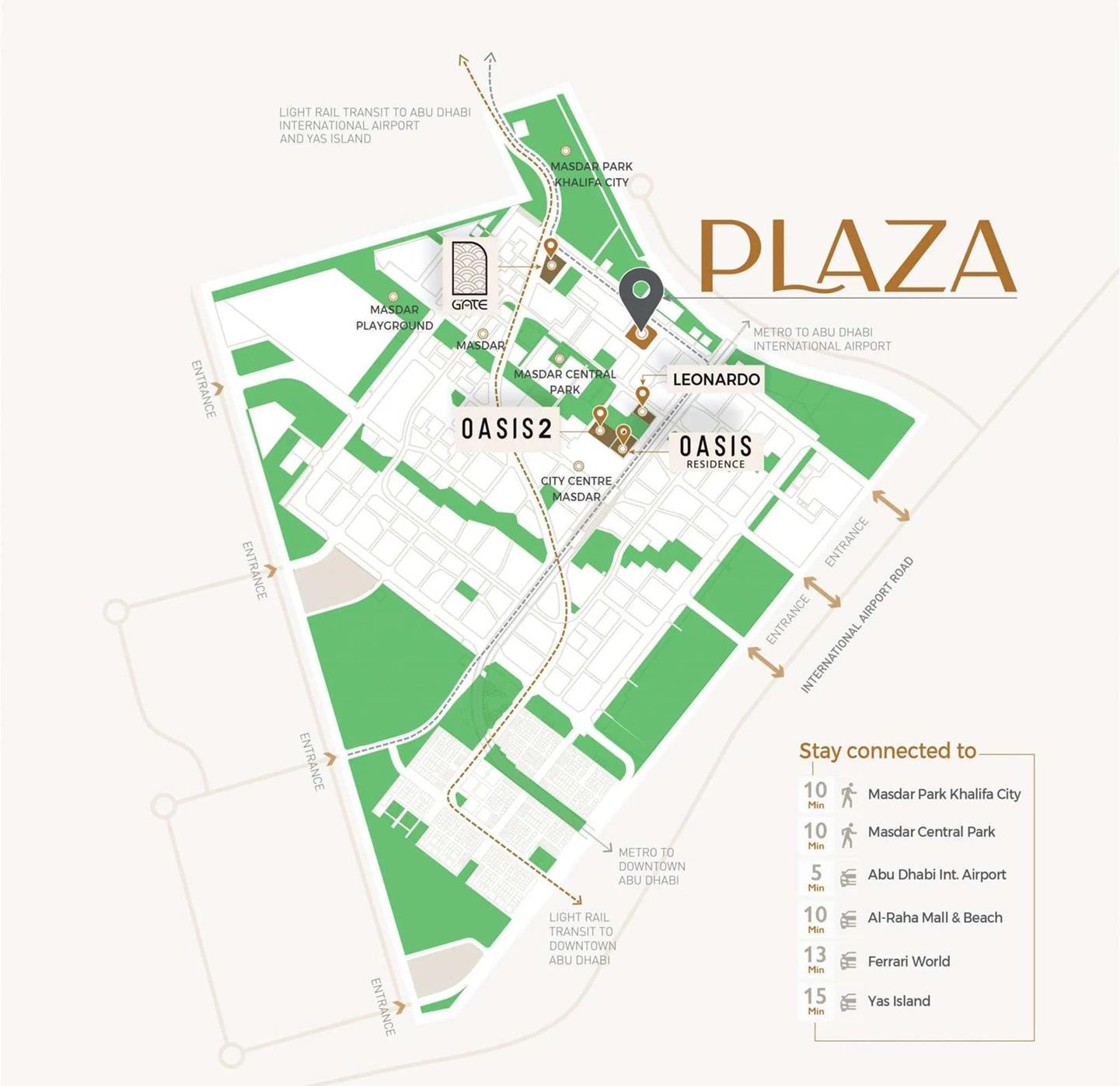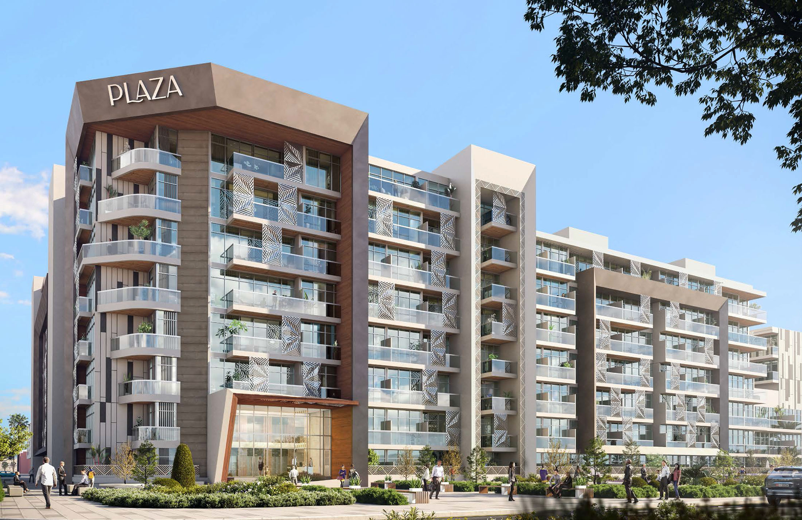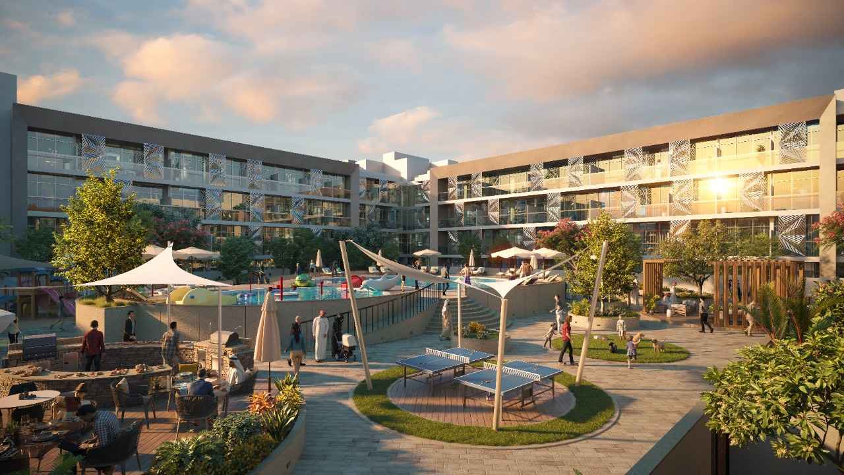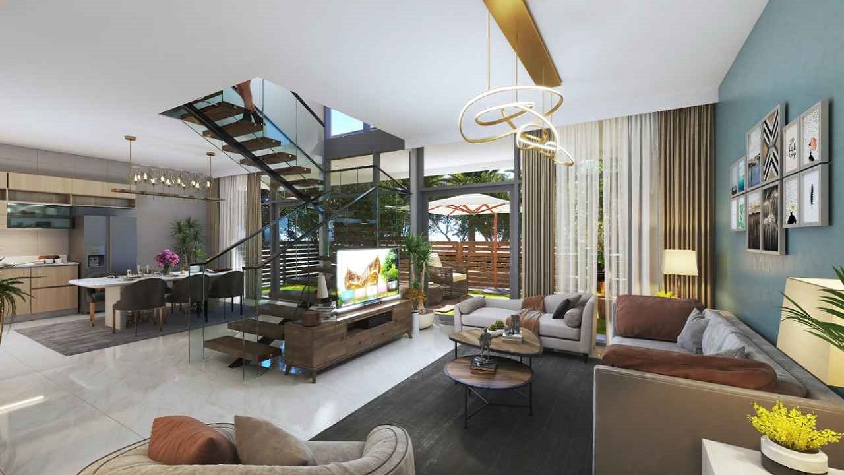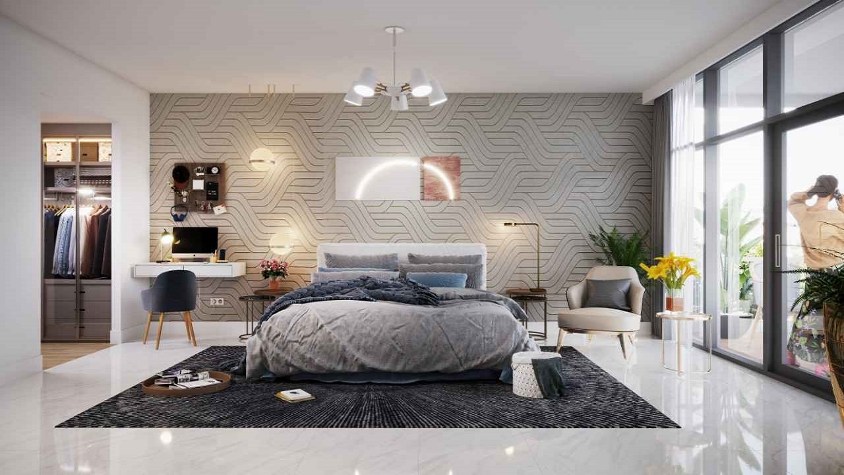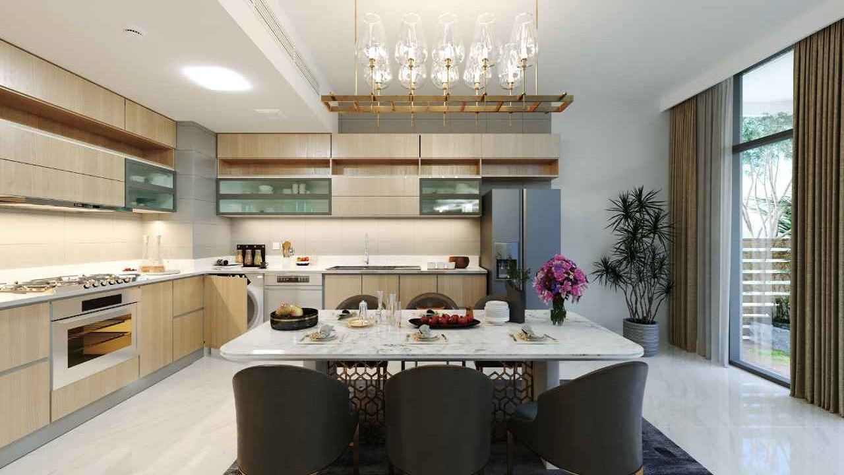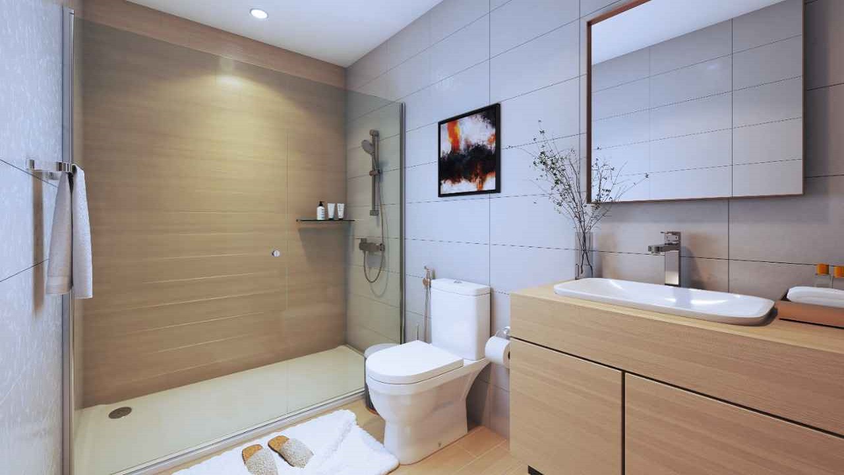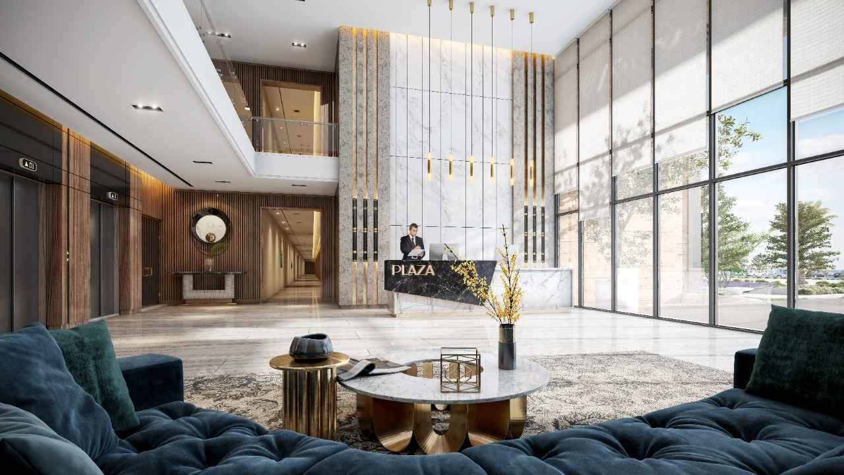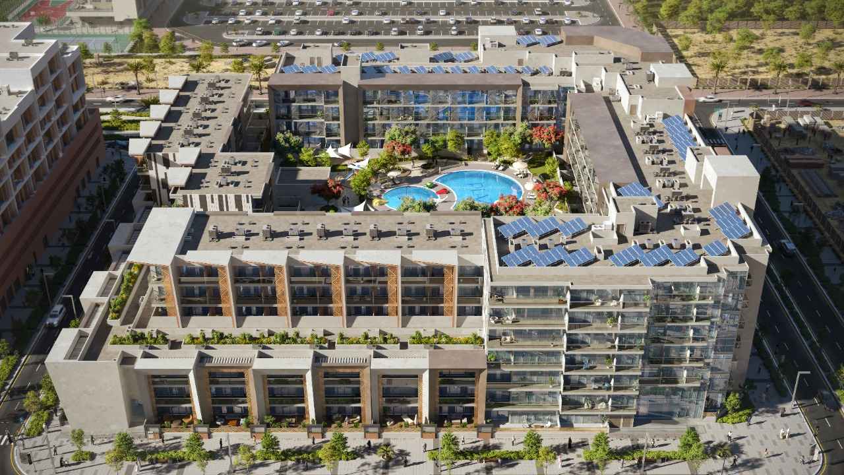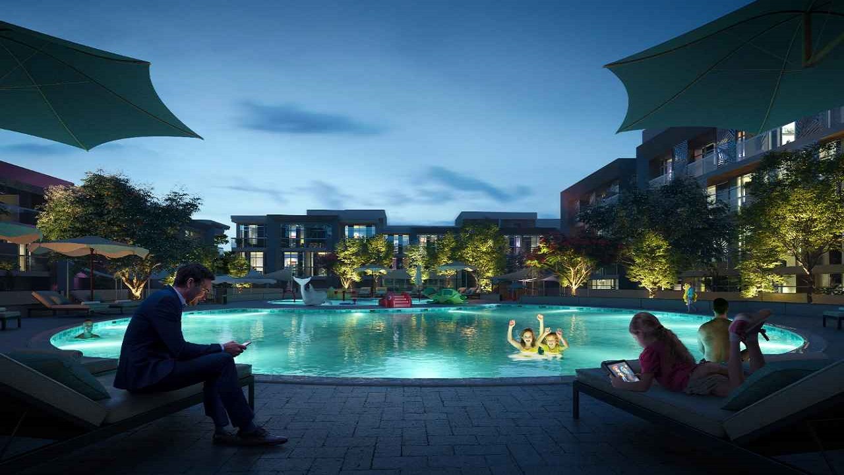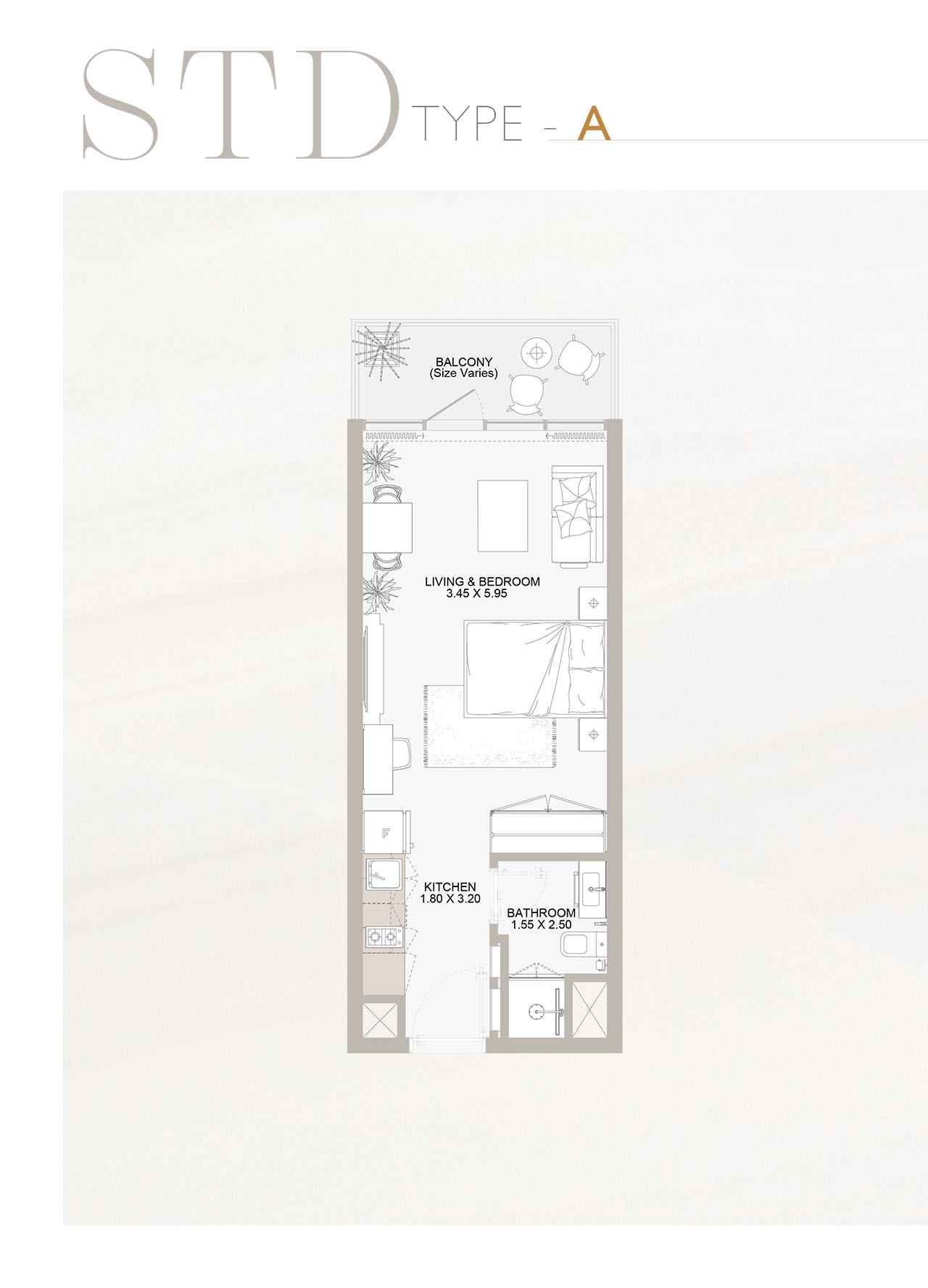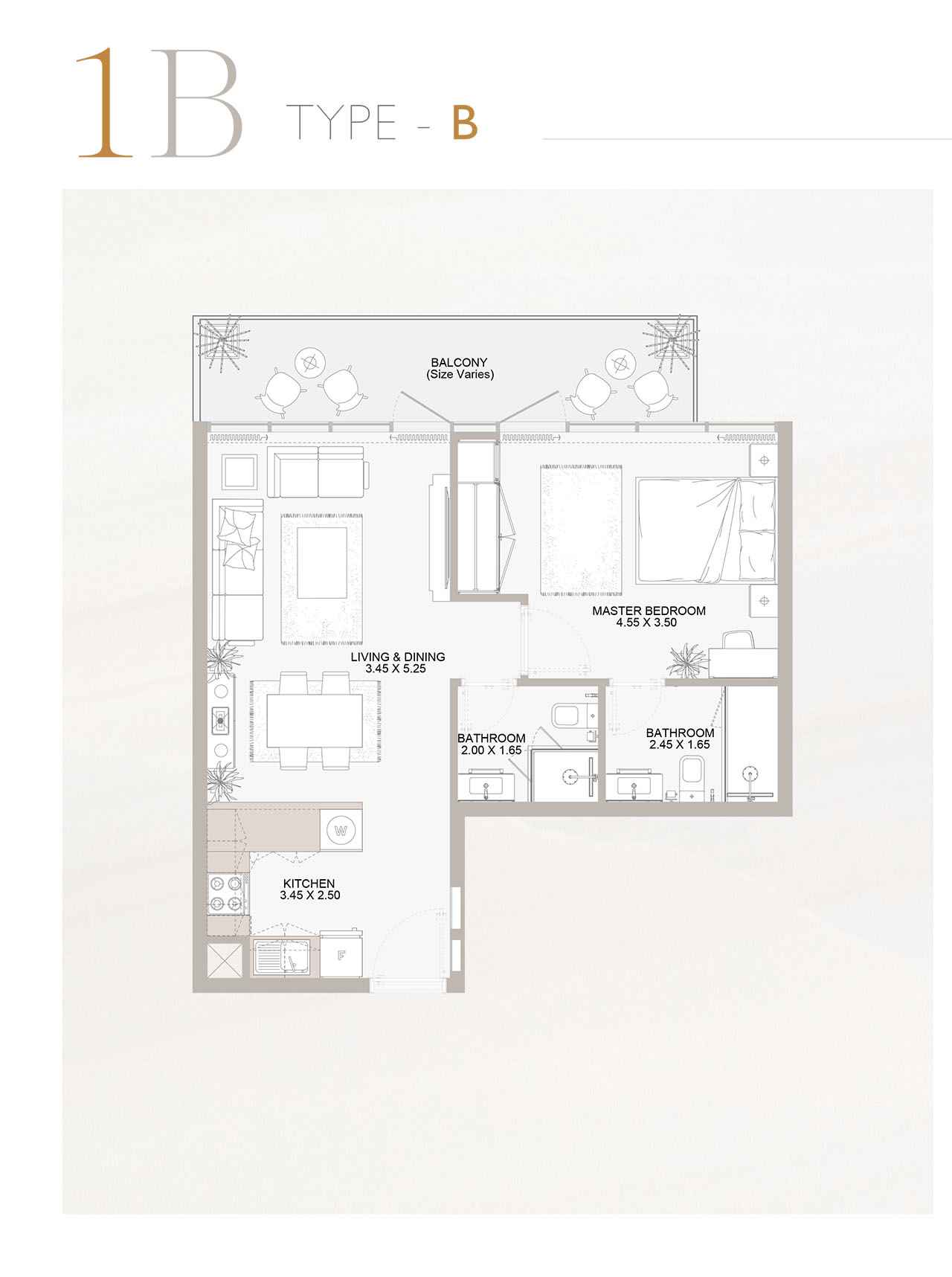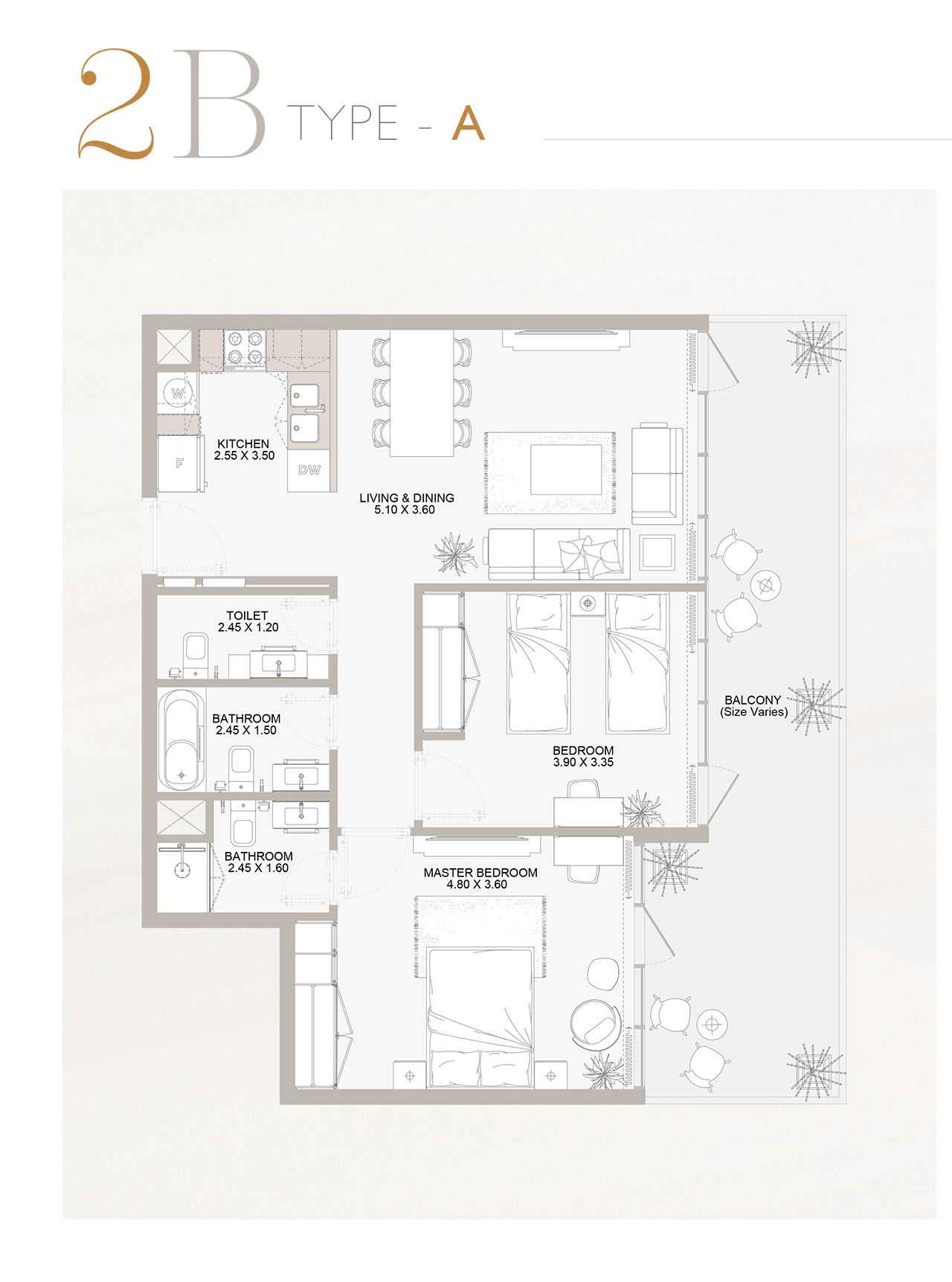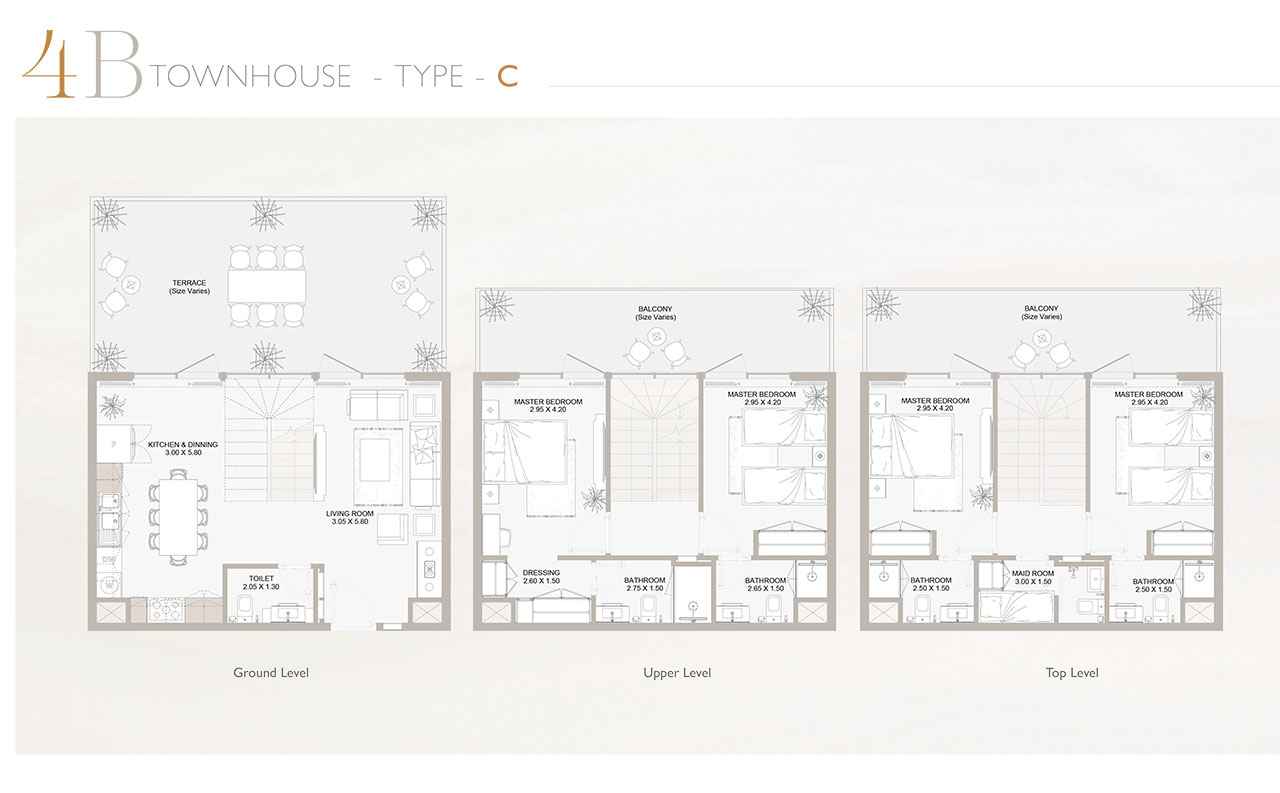Plaza 1 & 2 in Masdar City
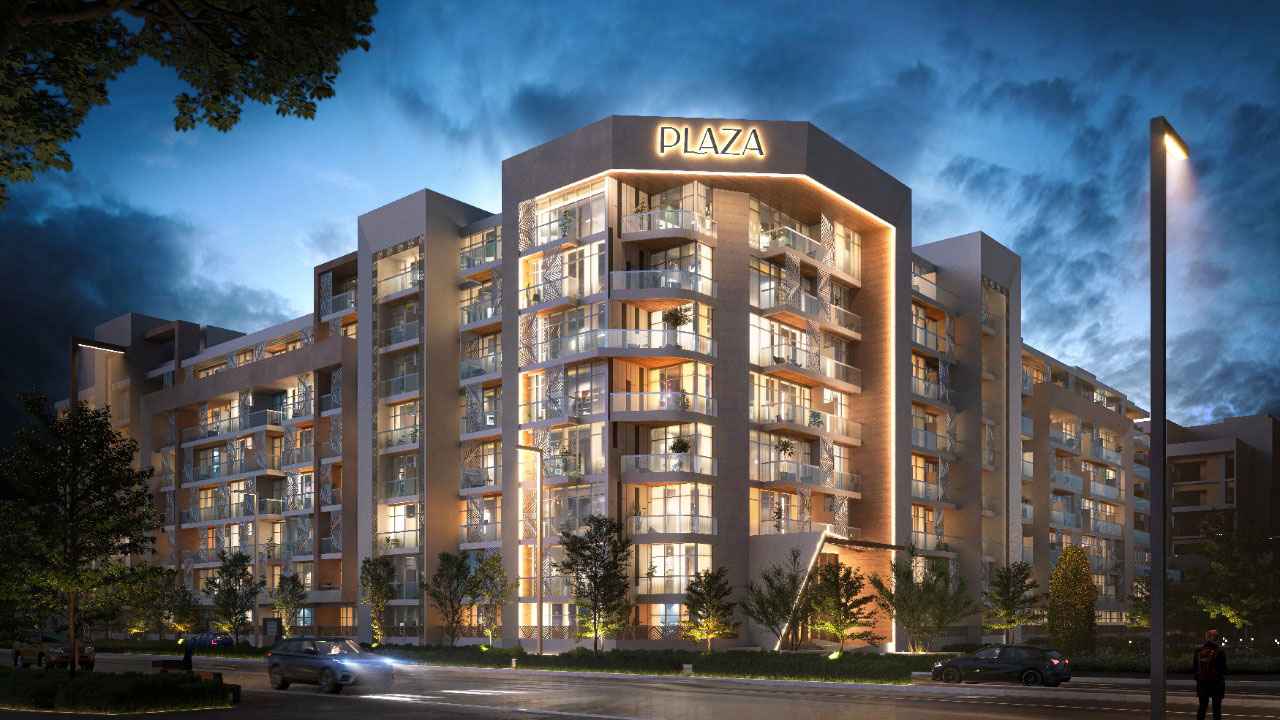
REGISTER YOUR INTEREST
Plaza is a gem of contemporary design and an unmatched way of life in one of the greenest metropolitan areas.
This 3 Pearls-rated residential complex is a blend of modernity and elegance inside a precisely planned practical design, where nature meets technology to create an eco-friendly community and a lifestyle of innovation. It takes inspiration from Abu Dhabi’s futuristic approach. With a total building area of 110,029 square feet, Plaza includes a variety of residential flats and townhouses with complete amenities in a prime position that connects the main roadways. Parks, schools, mosques, banks, and neighborhood shops are all nearby and can all be reached on foot.
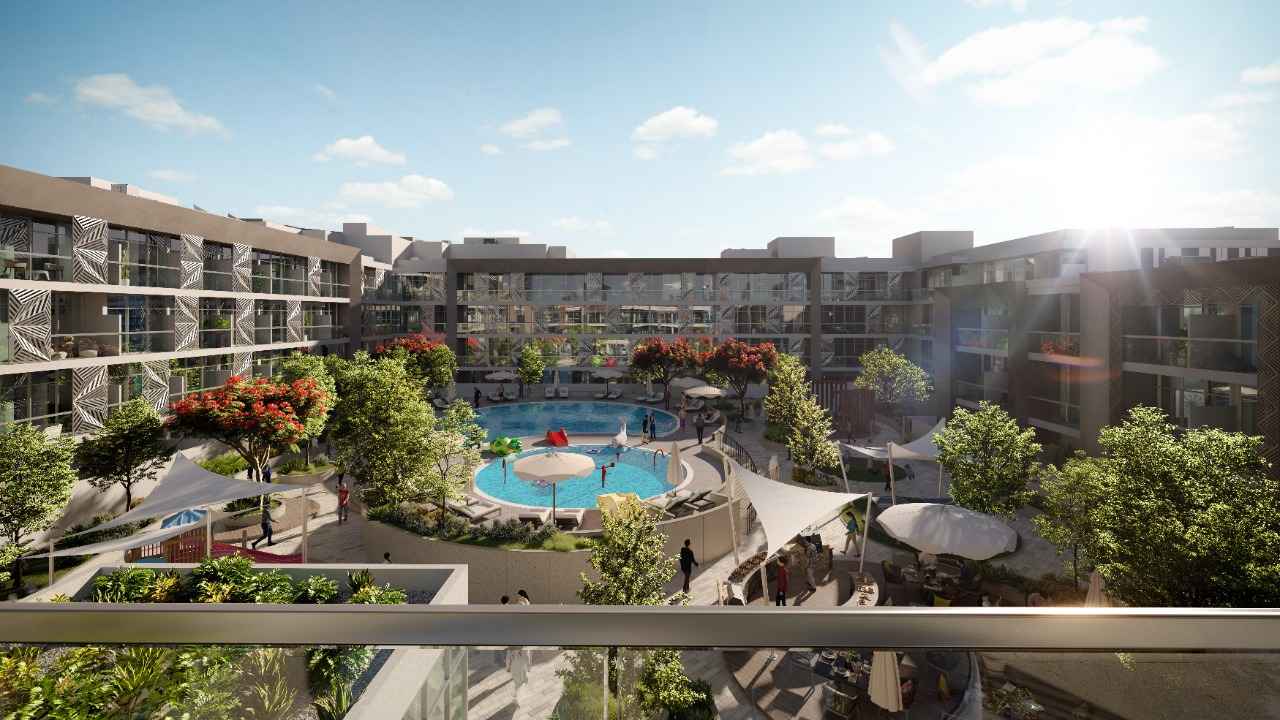
Strategically situated inside the fast-expanding region of Abu Dhabi. The burgeoning markets of the Middle East and Asia converge at Masdar City. It is a top location for conducting business on a global scale, and accessibility to the Abu Dhabi International Airport is essential. From here, it is simple to go to Abu Dhabi and beyond.
Facilities:
Large Swimming Pool
Large Kids Swimming Pool
BBQ Area
Gymnasium
422 Covered Parking
Giant Chess Play Area
Landscape Areas:
Zen Garden / Art Garden / Yoga Garden
Bicycle Parking
Outdoor Table Tennis
PROJECT DETAILS
PLAZA 1:
Plot Area: 10,222 sq.m. / 110,029 sq. ft. |. Total Height: 32 m
Levels: Ground Floor (Residential) + 6 Residential Floors + Roof (Residential)
PLAZA 2:
Plot Area: 2,899 sq.m. / 31193 sq.ft | Total Height: 25.9 m
Levels: Ground Floor + 5 Residential Floors
ADM: 202202033931
TL: CN-2676410
Project ID: 2022/441812
LOCATION
