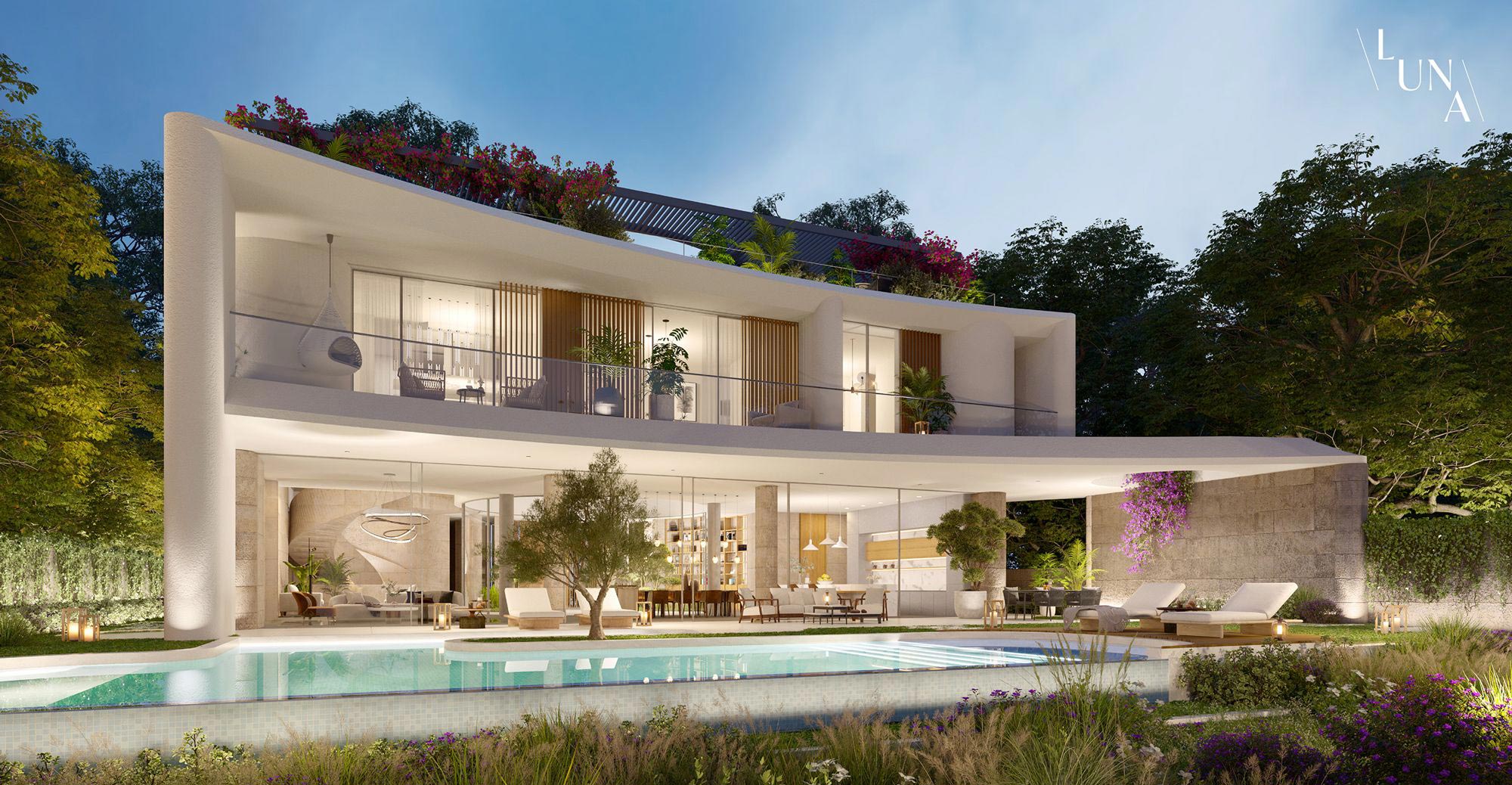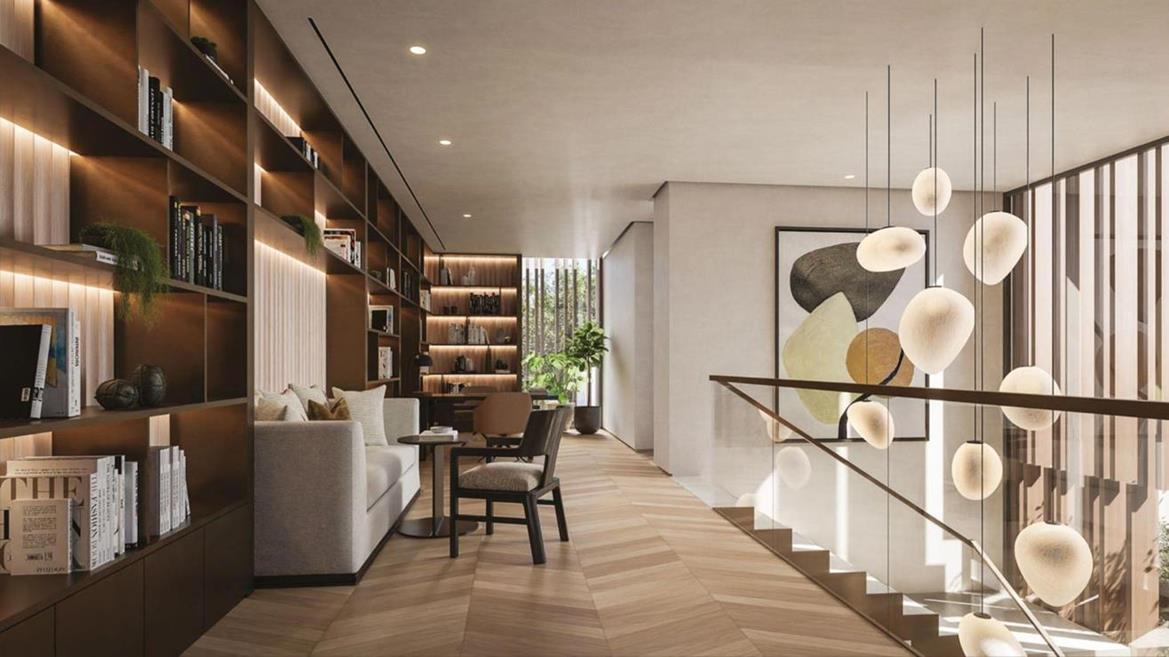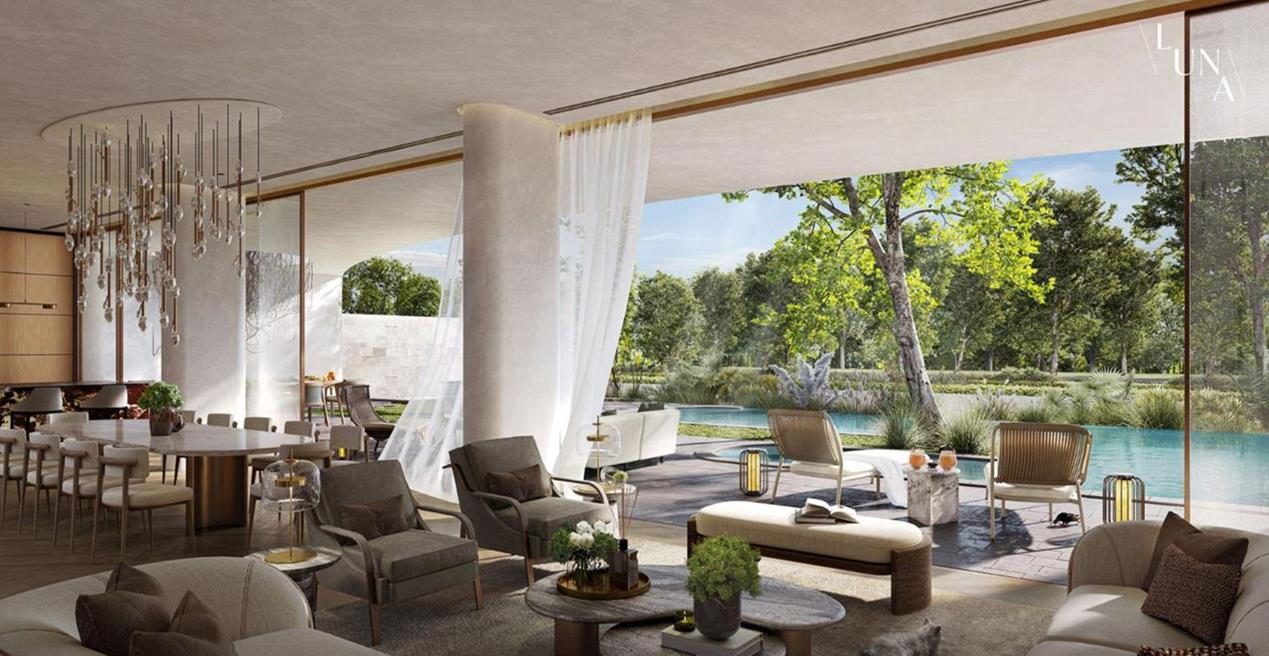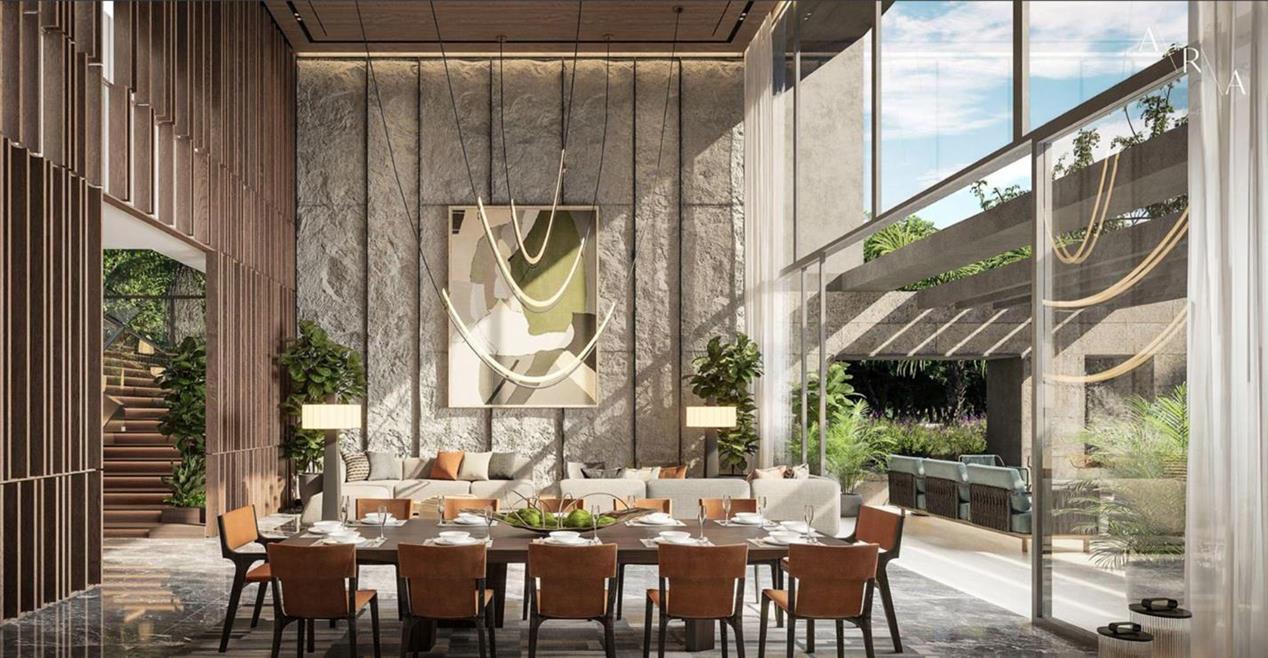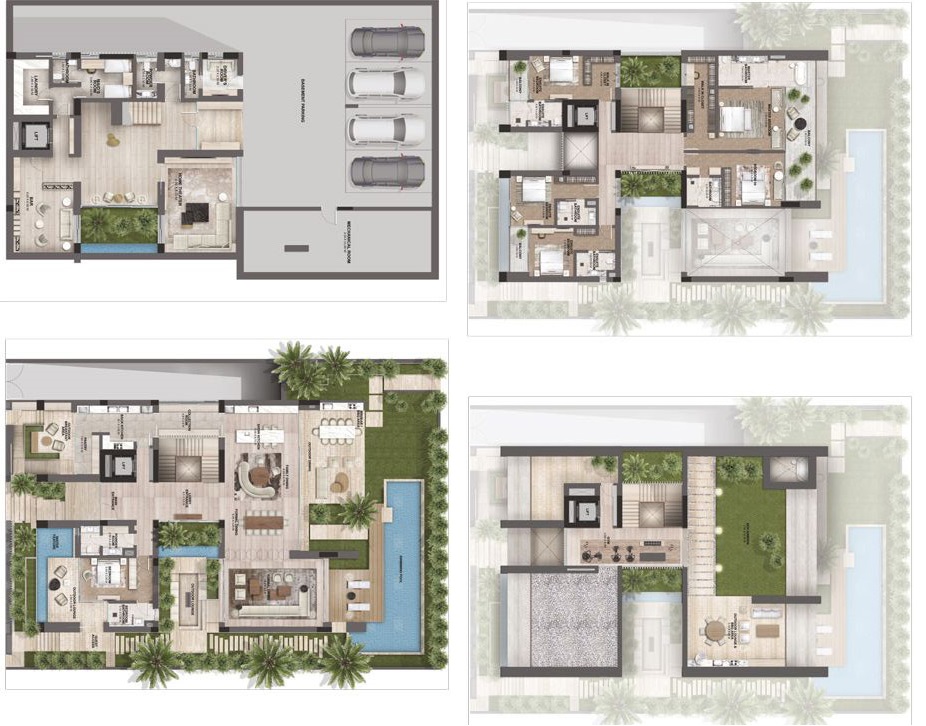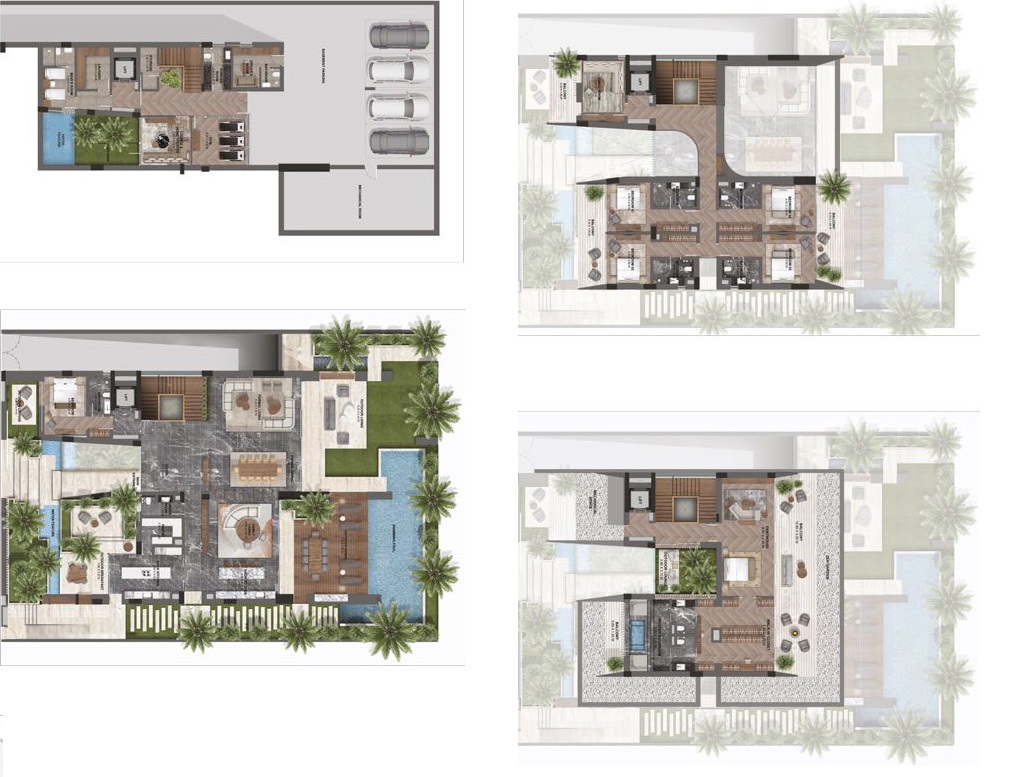Serenity Mansions at Tilal Al Ghaf – Majid Al Futtaim
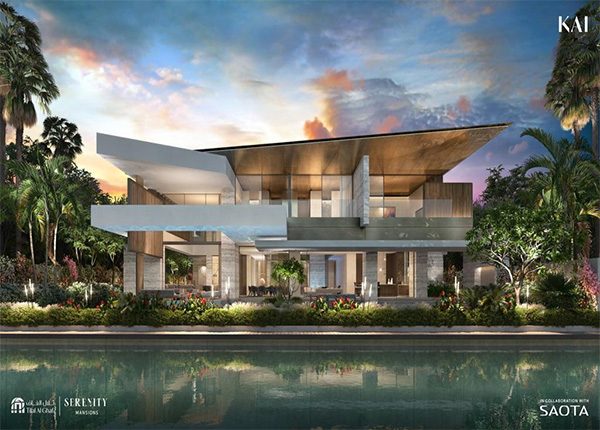
REGISTER YOUR INTEREST
In the lovely, family-friendly neighborhood of Tilal Al Ghaf, which is located outside of Downtown Dubai, there is a luxury apartment complex called Serenity Mansions. Mansions in three different design types are among the available apartments.
The project’s architect is Nabil Gholam Architects, and Blink is in charge of the interior decoration. The Serenity Mansions’ landscapes will be designed by the multi-award-winning landscape architectural firm Desert INK. There are supposed to be 34 mansions in the initial stage of the development.
The three classic design styles, Luna, Ayla, and Ara, created by internationally renowned design firms, are carved with the unrelenting quest of luxury. This special edition is surrounded by gorgeous lagoons and areas with white sand beaches at your disposal.
The ability to personalize your future home is one of Serenity Mansions’ greatest advantages. The second story of Luna mansions can be utilized as a gym, a roof lounge, or an office, while the bottom floor can be converted into a library, spa, or movie theater. The layouts of the mansions owned by Ayla and Ara are likewise adaptable. In these homes, the guest room can be converted into an office or a junior suite with a family room. Each apartment has an internal elevator as well as a maid’s room and a driver’s room. Your favorite location to unwind will be the outdoor pool on the property of each mansion.
FLOOR PLAN
| Project Name: | Serenity Mansions |
| Developer: | Majid Al Futtaim |
| Project Location: | Tilal Al Ghaf |
| Property Type: | Luxury Villas |
| Bedrooms: | 6 and 7 Bedroom Options |
| Completion Date: | Q4 2027* |
LOCATION

