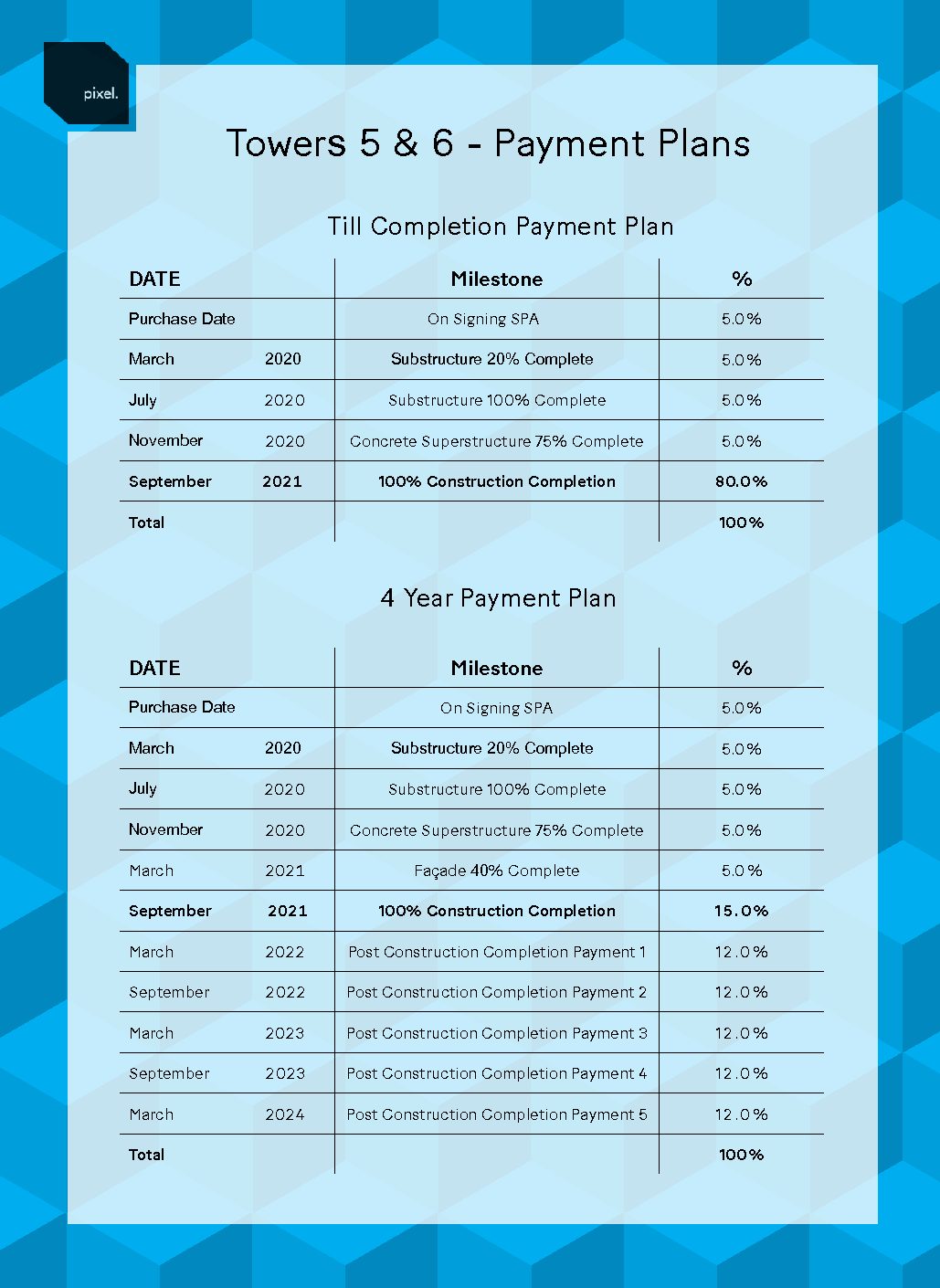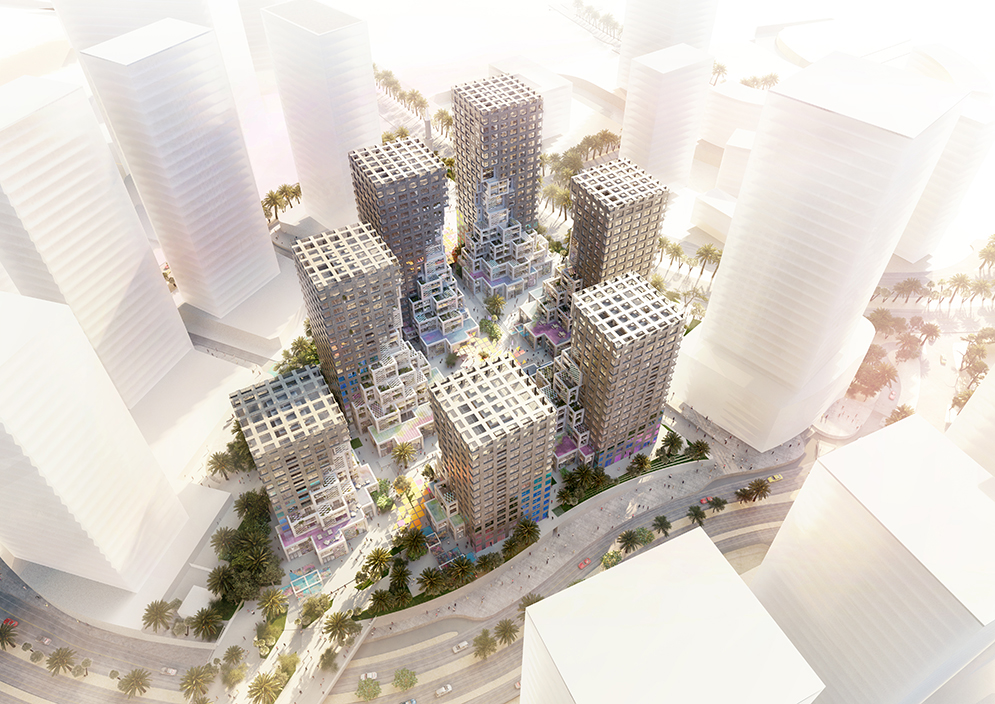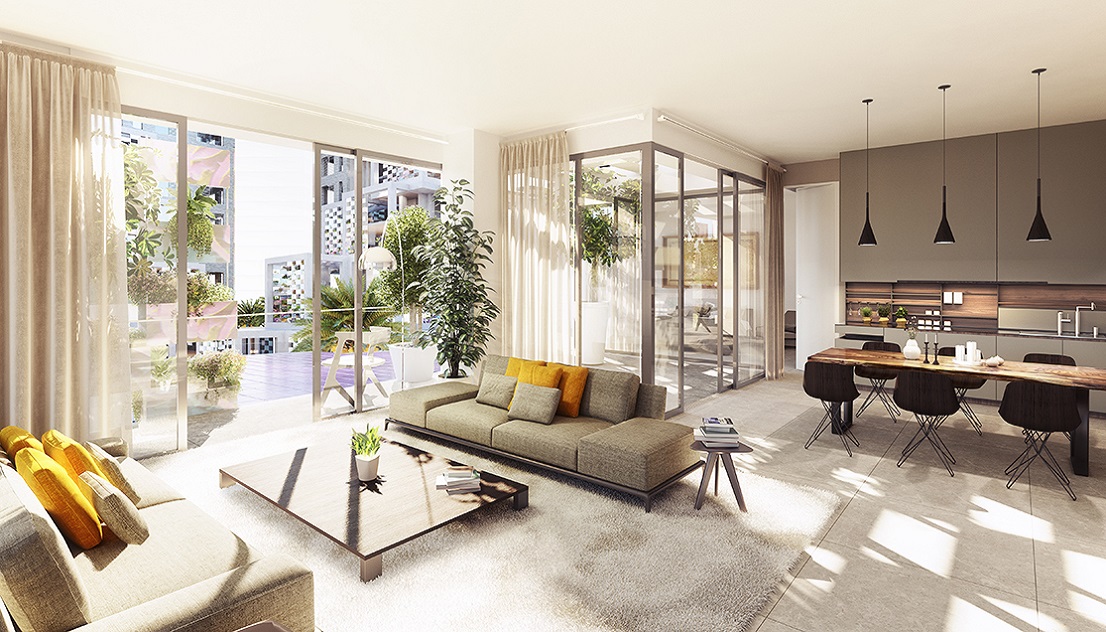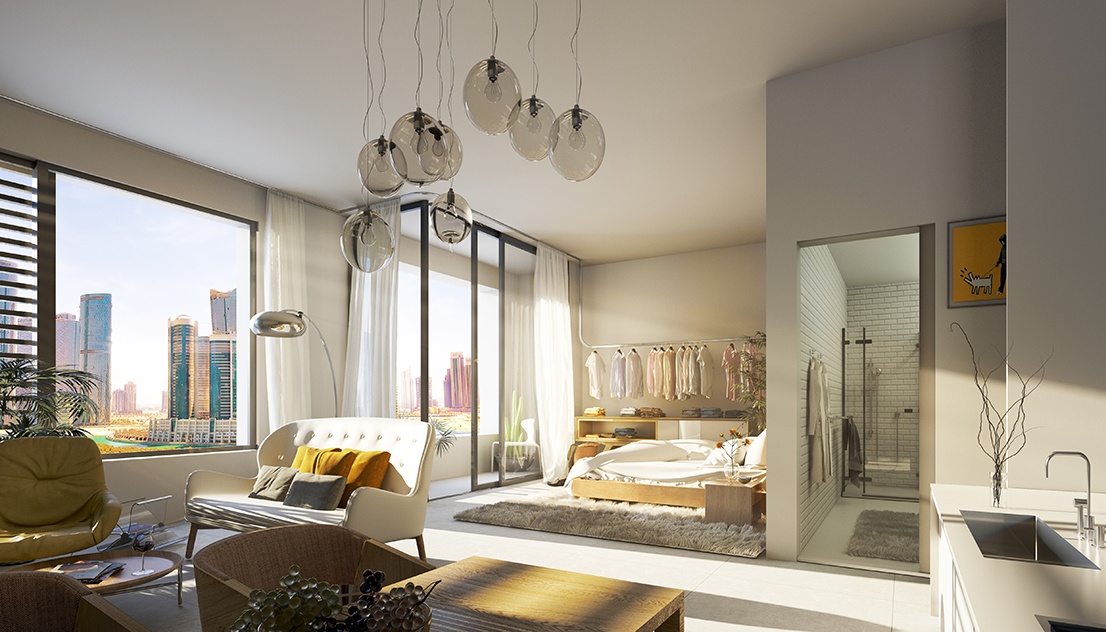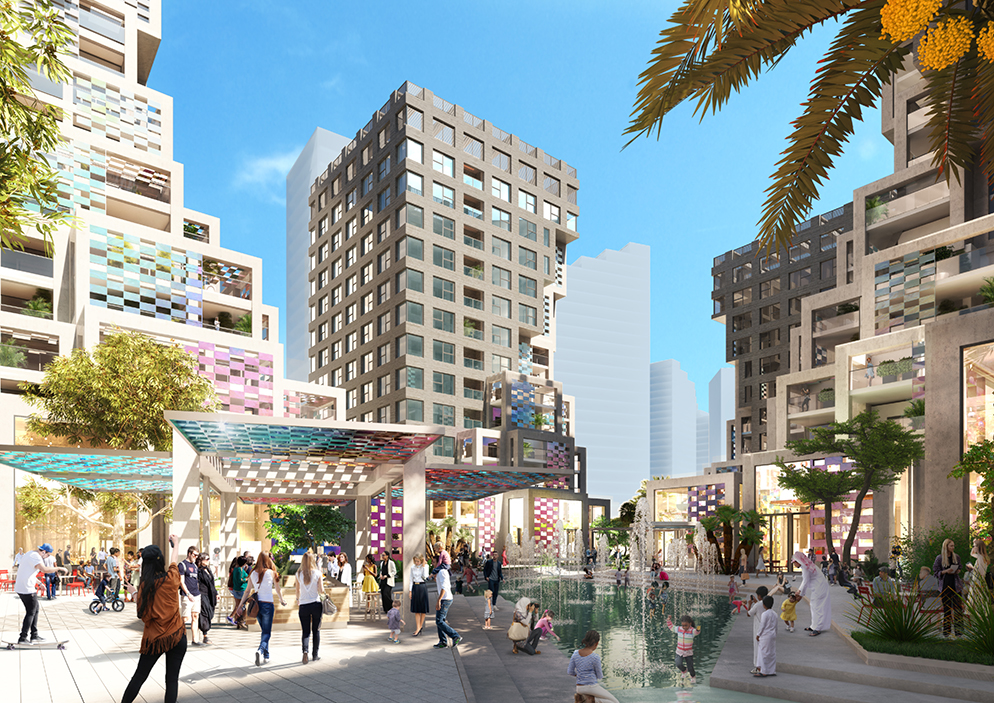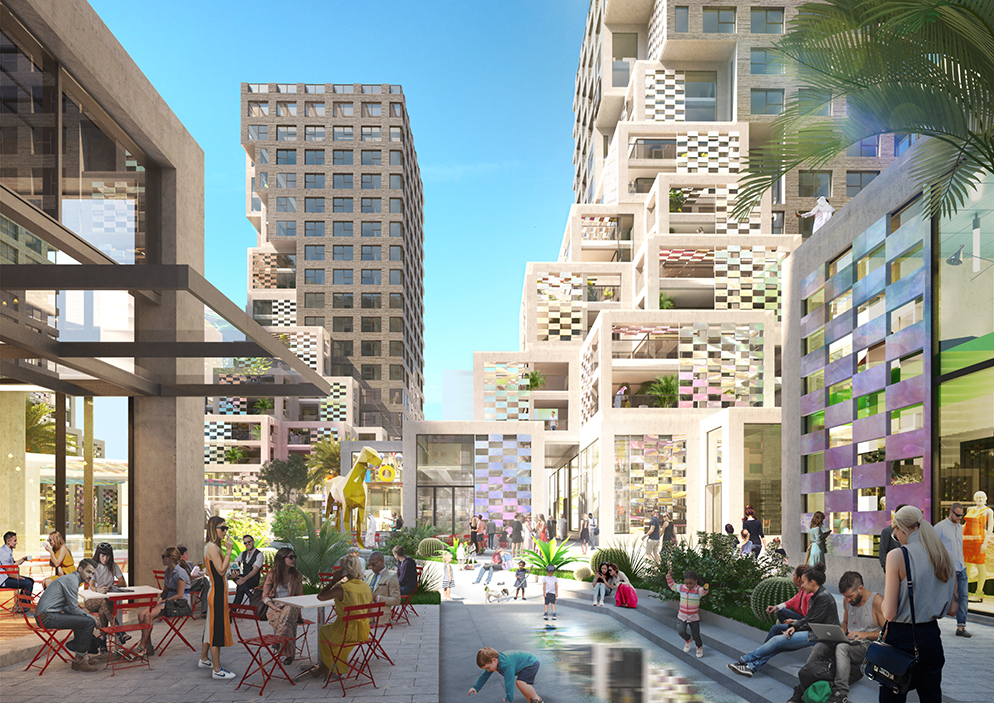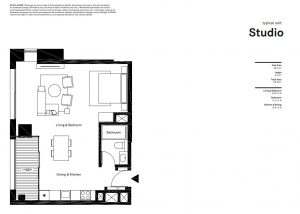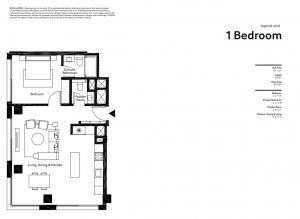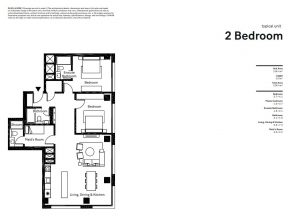Pixel
With residential spaces all around, the plaza itself is a mixed-use area, complete with the finest artisanal dining, offering homegrown restaurants and cafes, as well as co-working spaces, offices, and shops. The focus of these amenities is entirely the people, the very pixels that make up the fabric of this highly engaging space.
The Masterplan includes 7 residential buildings flanking a highly active public central plaza.
Cascading and intertwined private terraces spill down at lower levels over flexible retail and office space, driving home a human scale and sense of a true mixed use development and community.
Pixelated architectural forms respond to the vibrant central hub of activity, contrasting with more uniform elevations and serene garden areas to the periphery.
525 residential apartments – Studio, 1, 2 and 3 bedroom units
Studio Office Space starting from 50 sqm to 150 sqm
Over 3,500 sqm of retail and F&B space
Led by a strong research base, IMKAN aims to introduce creative solutions while raising the overall standard of living. IMKAN is invested in building
strong integrated communities for generations to come.
Payment Plans
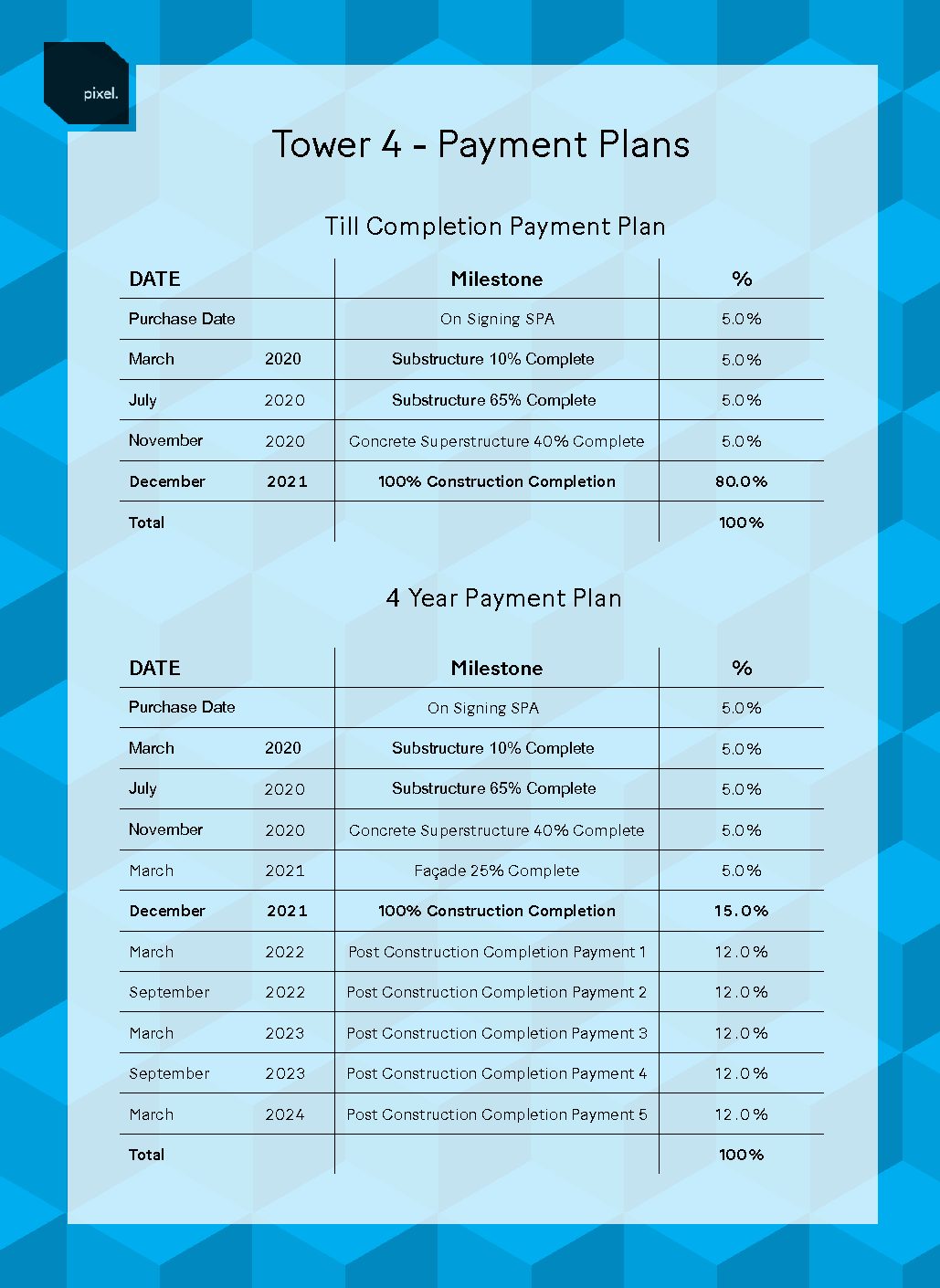
Payment Plans
