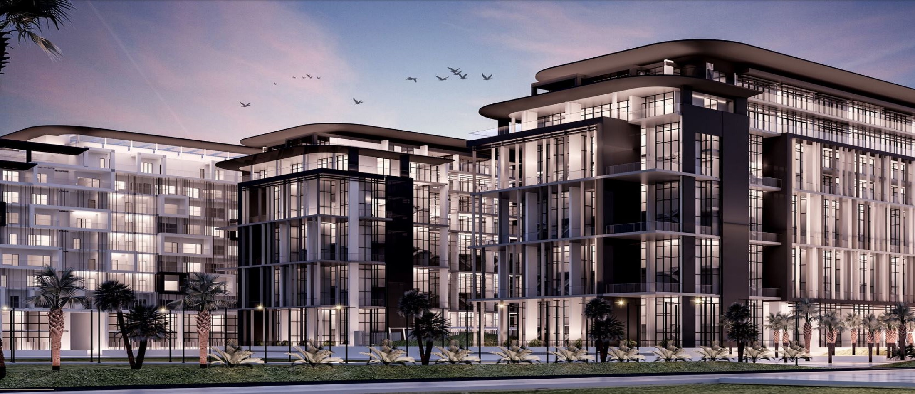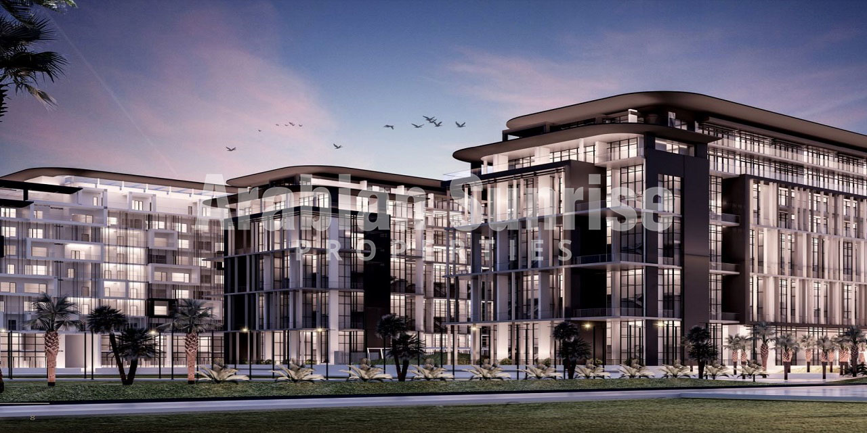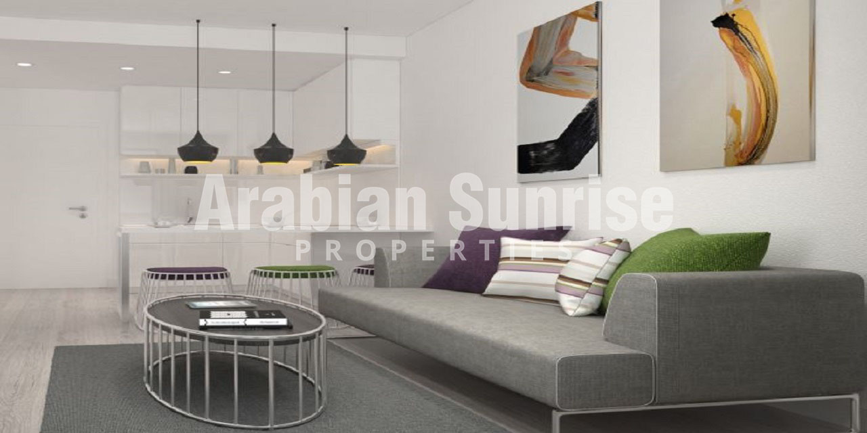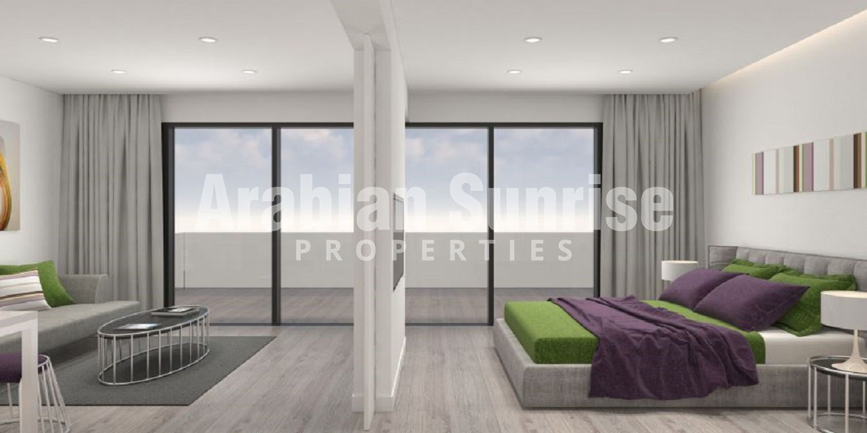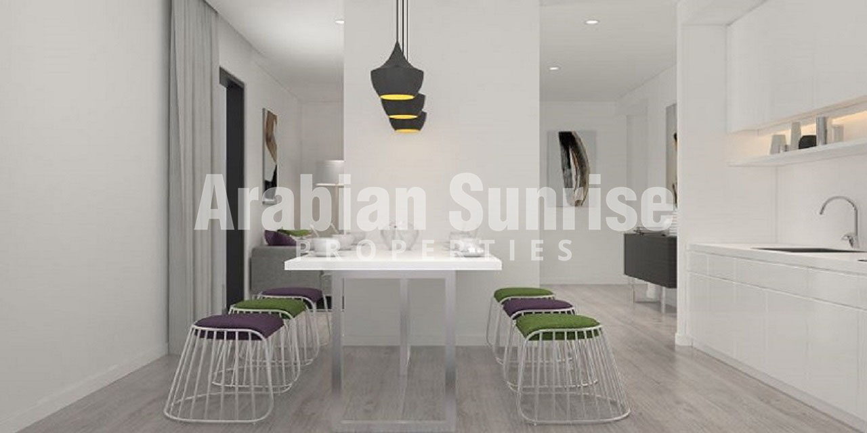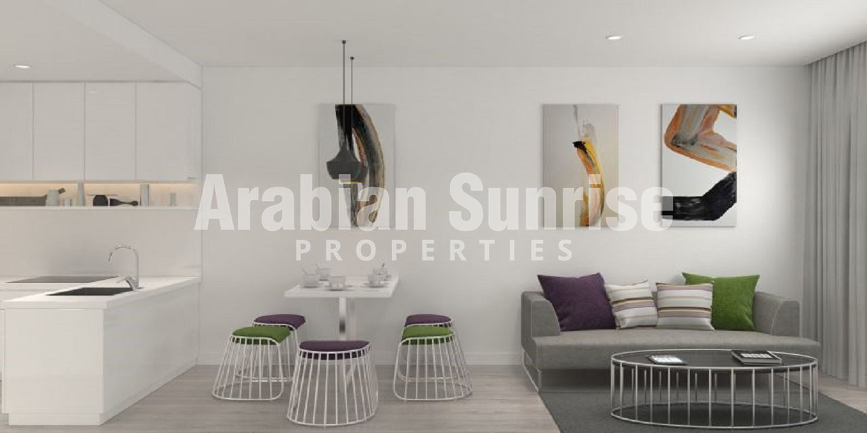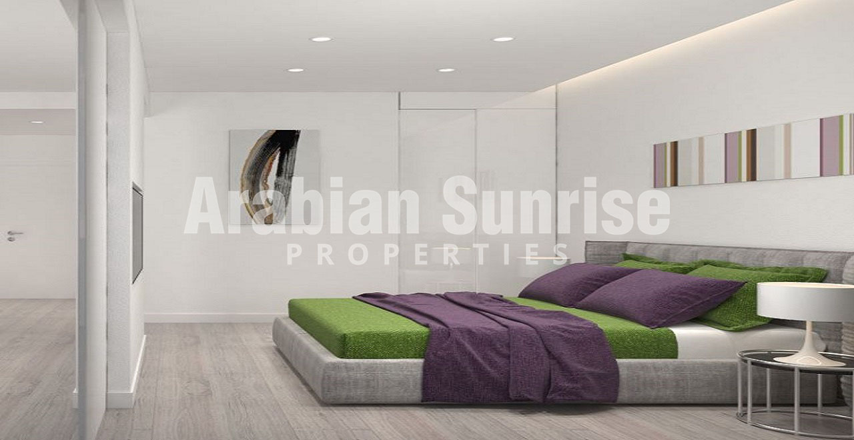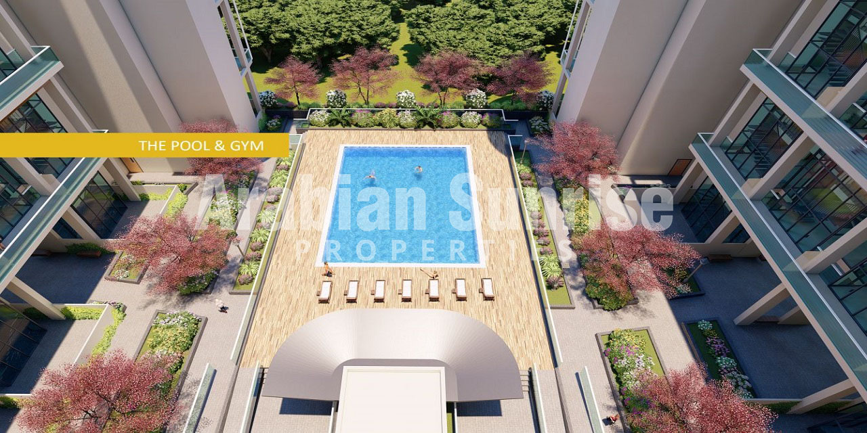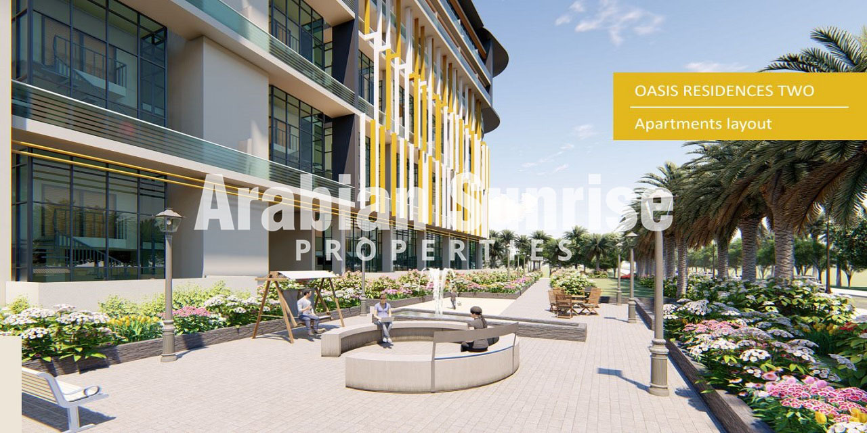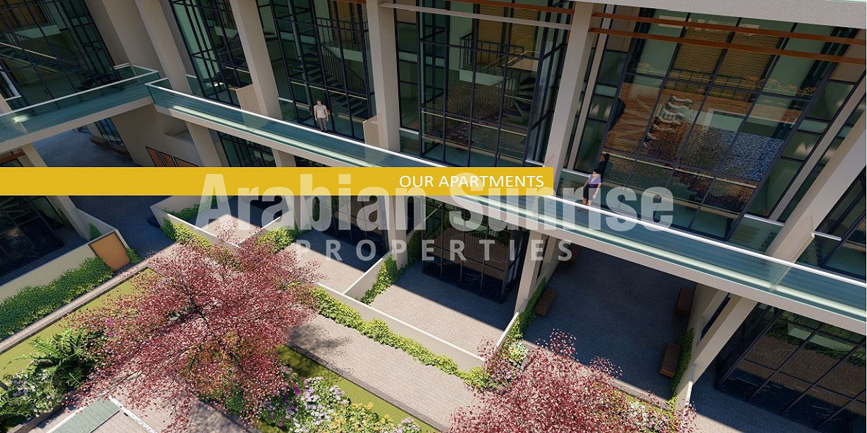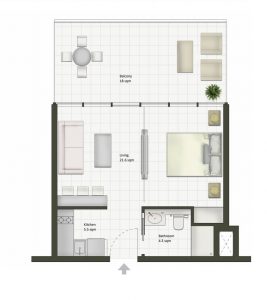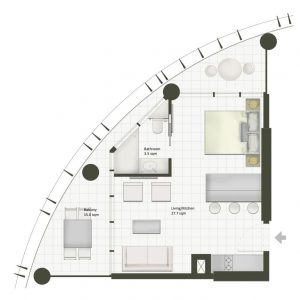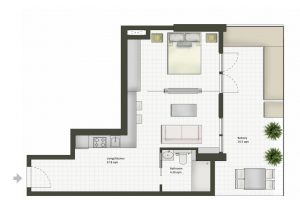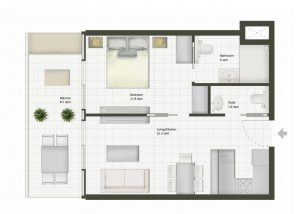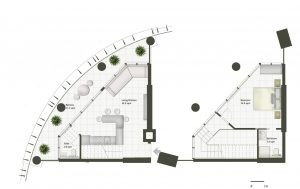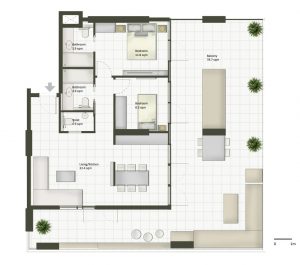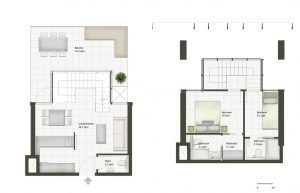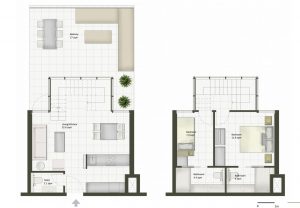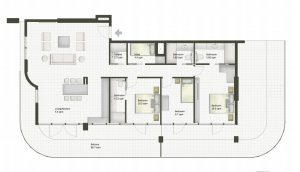Oasis Residences- Masdar City
Oasis 2 offers contemporary fully equipped studios with flexible and smartly designed interiors in order to suit every type of user. The other Simplex typologies
range from one, two and three bedrooms, all with their own shaded balcony. Directly facing the
park, the Penthouses vary in number of rooms and provide large terraces with advantaged views
towards the landscape.
In addition to these options, this residential complex offers the Duplex typology which provides
plenty of room for family life. With the choice of one, two or three bedrooms, the apartments pro –
pose a dynamic distribution that includes a top roof terrace or a private garden and garage,
accord-ing to each typology and position.
Handover scheduled for Q2 of 2022
range from one, two and three bedrooms, all with their own shaded balcony. Directly facing the
park, the Penthouses vary in number of rooms and provide large terraces with advantaged views
towards the landscape.
In addition to these options, this residential complex offers the Duplex typology which provides
plenty of room for family life. With the choice of one, two or three bedrooms, the apartments pro –
pose a dynamic distribution that includes a top roof terrace or a private garden and garage,
accord-ing to each typology and position.
Handover scheduled for Q2 of 2022
Located in one of the most prestigious areas of Masdar City, the Oasis 2 is surrounded by the
natural landscape of the “Green Finger ”. This linear park, directly connected to the common
facilities of the complex, is equipped with jogging and bicycle trails and it particularly brings cooling
breezes into the heart of the residential environment.
More importantly, the building location provides the following:
• Adjacent to Masdar’s only mall – the City Center developed by MAF;
• Immediate proximity to Masdar’s visitors center;
• Walking distance to Masdar Institute and IRENA building

