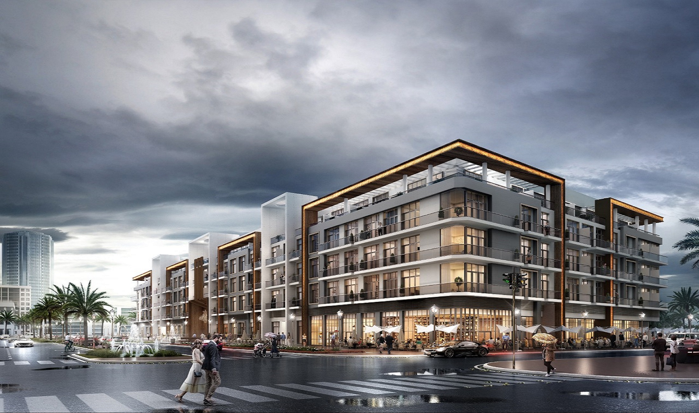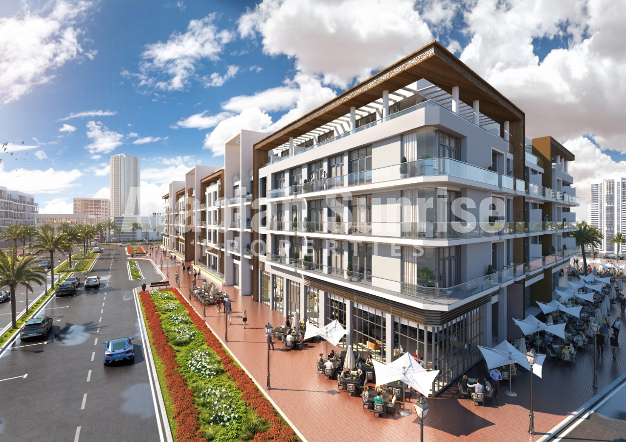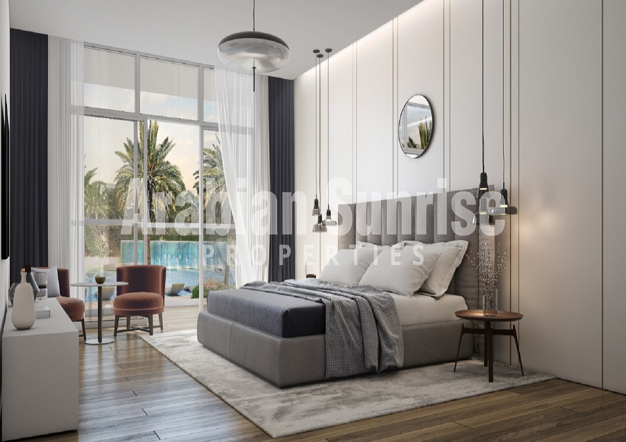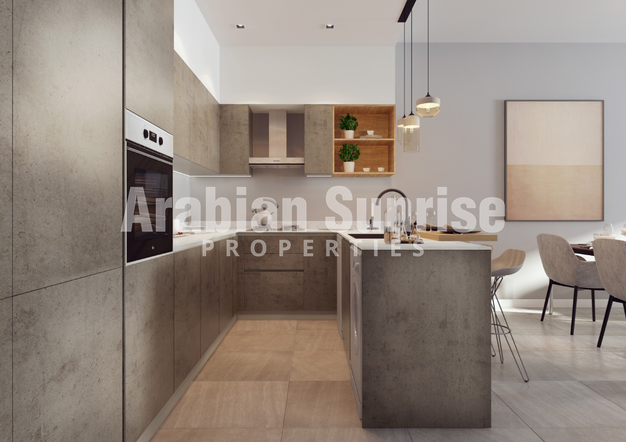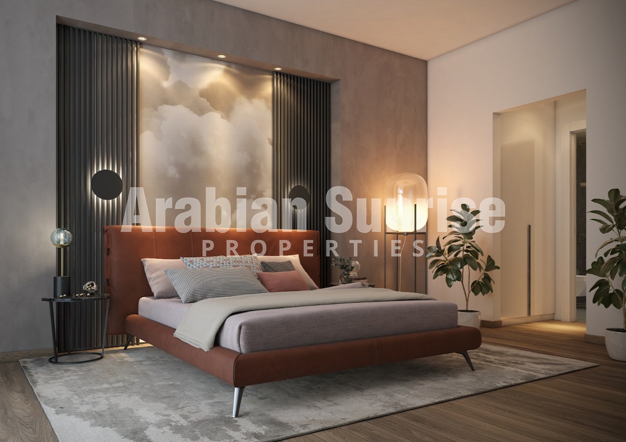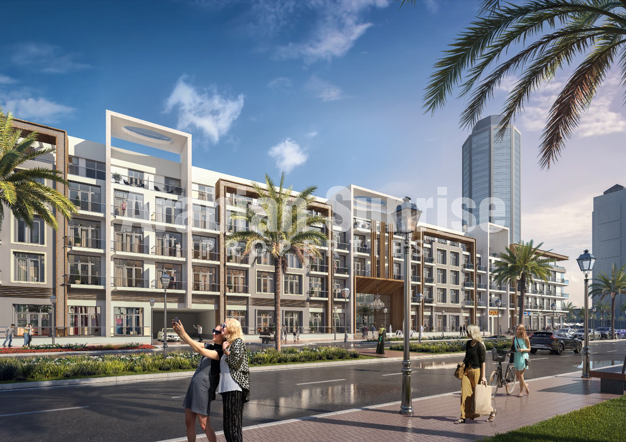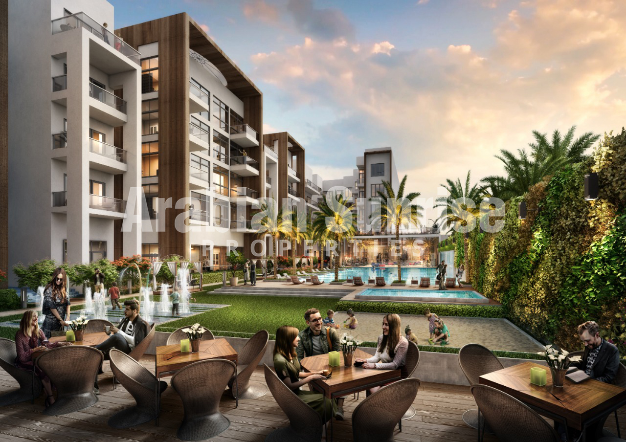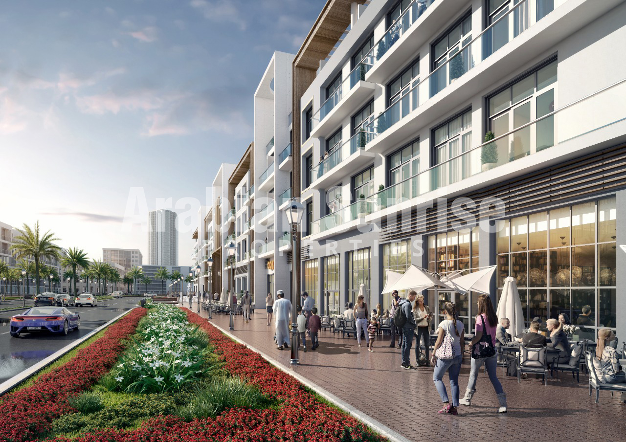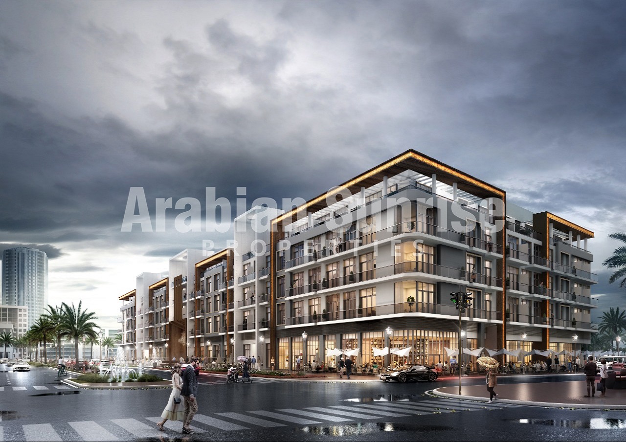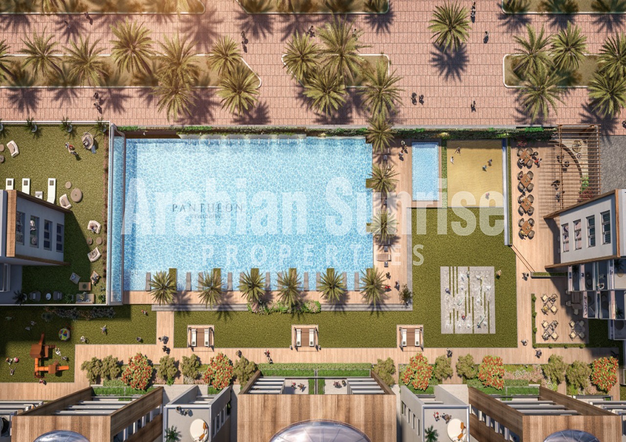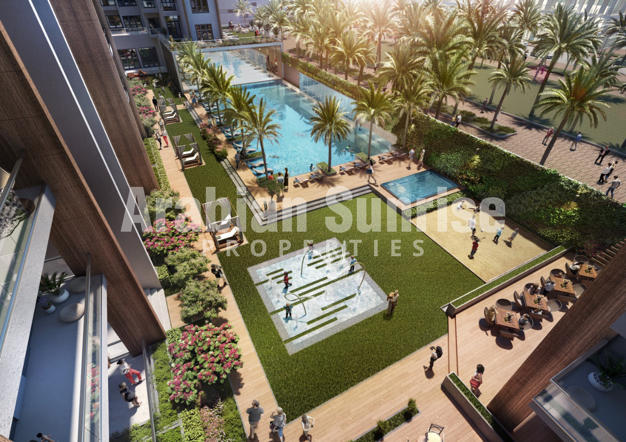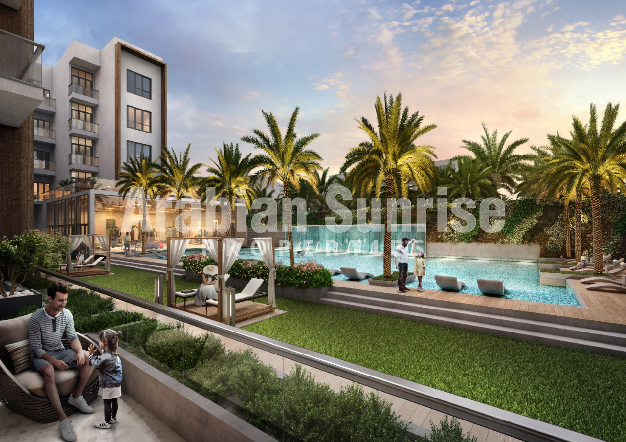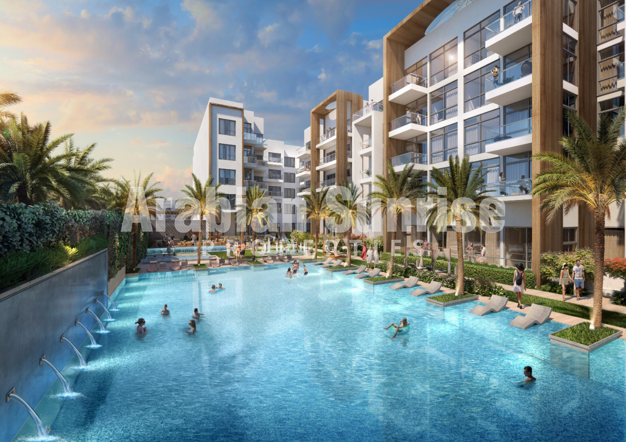Elysee
A combination of studio, 1,2,3 Bedroom Apartment. This stylish and sophisticated structure will stand out among the other residences with its clean, crisp lines and meticulous attention to every single architectural detail. A manifestation of sophistication, it entreats passers-by to take a closer look.
With its impeccable design and prime location in the Jumeirah Village Circle, don’t be surprised if people stop and stare.
Amenities:
24 hr Security
Large Swimming pool
Gym
Parking Spaces
Retail Shops
20 minutes Maktoum Airport
10 minutes EXPO 2020 Site
PAYMENT PLAN:
5% DOWN PAYMENT
Upto 10 YEARS payment plan
30/70 PAYMENT PLAN
Handover 2020
Prices starting from AED479,000
Floor Plans
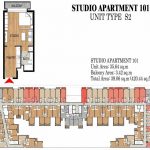
Floor Plan Studio- Type S2
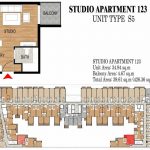
Floor Plan Studio- Type S5
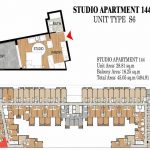
Floor Plan Studio- Type S6
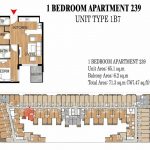
Floor Plan 1BR- Type 1B7
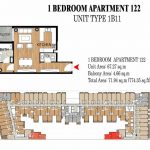
Floor Plan 1BR- Type 1B11
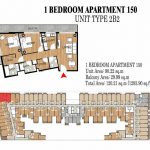
Floor Plan 1BR- Type 2B2
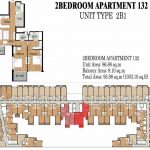
Floor Plan 2BR- Type 2B1
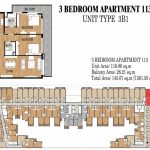
Floor Plan 3BR- Type 3B1
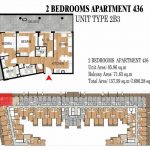
Floor Plan 2BR- Type 2B3
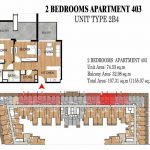
Floor Plan 2BR- Type 2B4
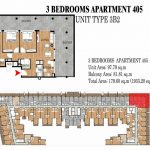
Floor Plan 3BR- Type 3B2

